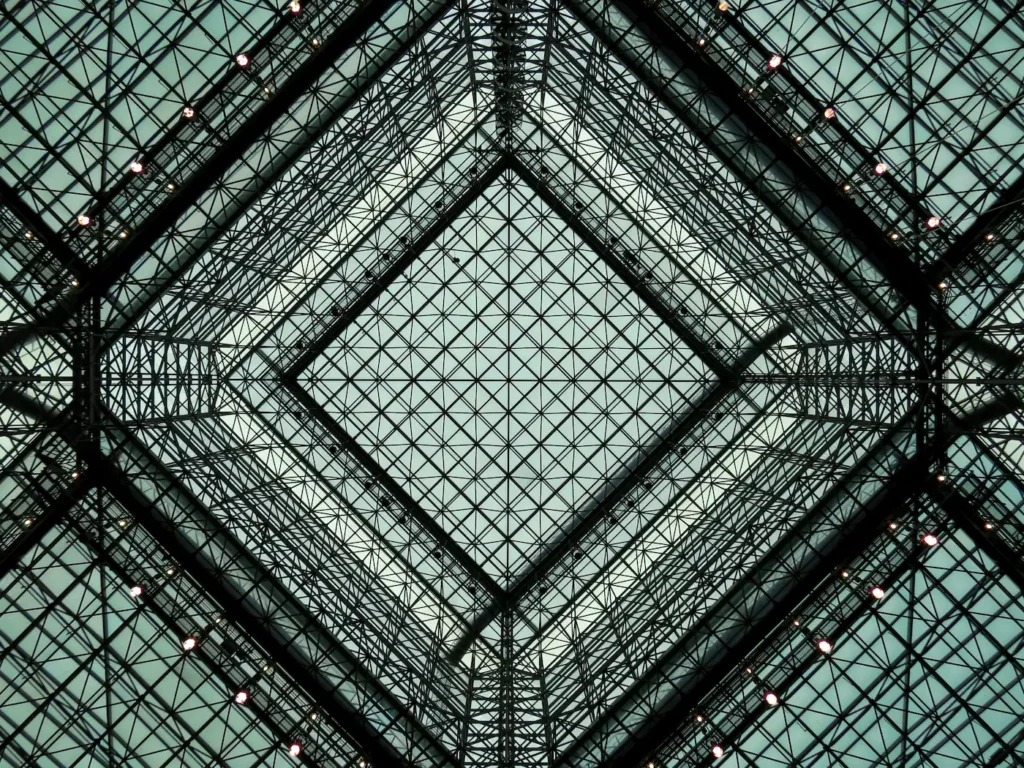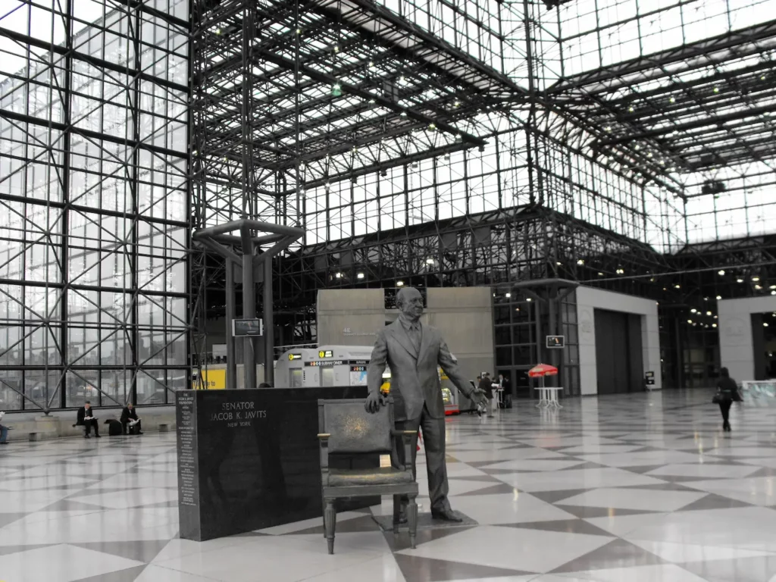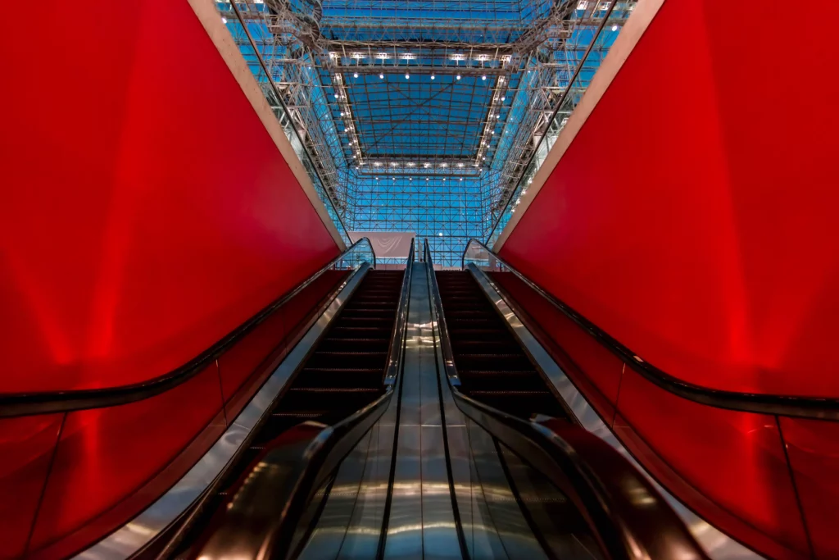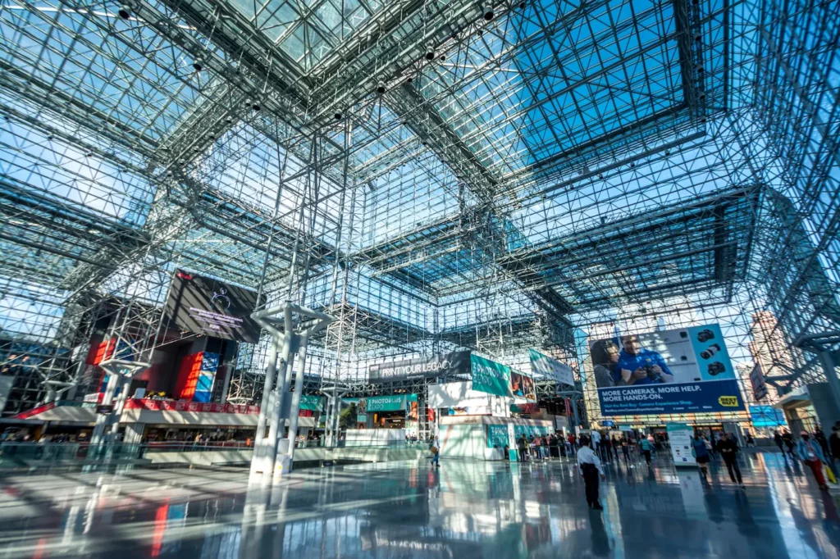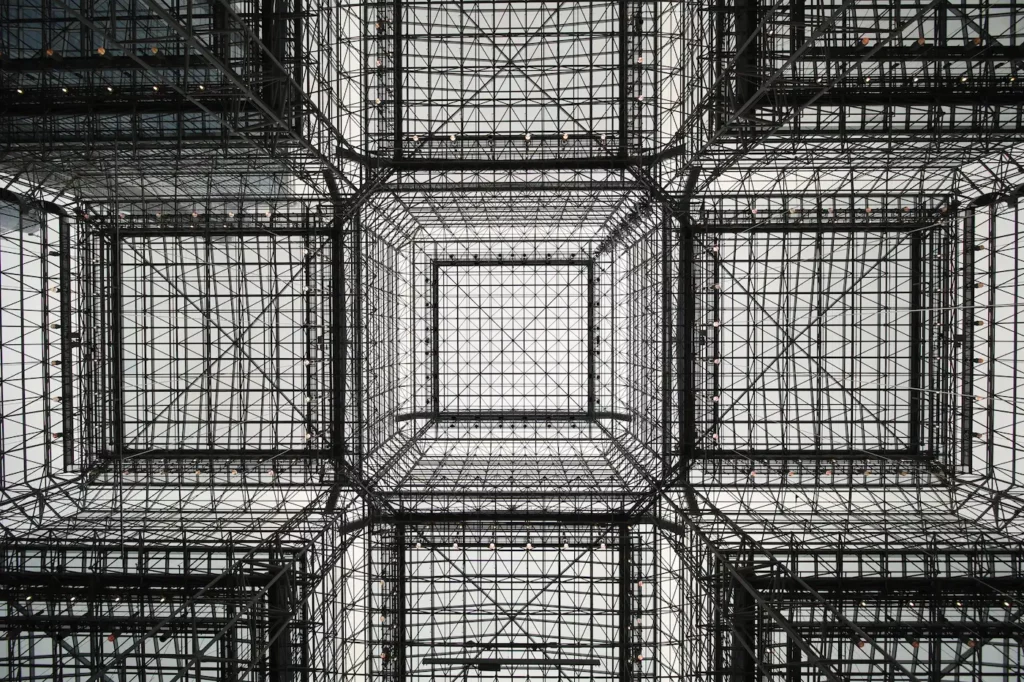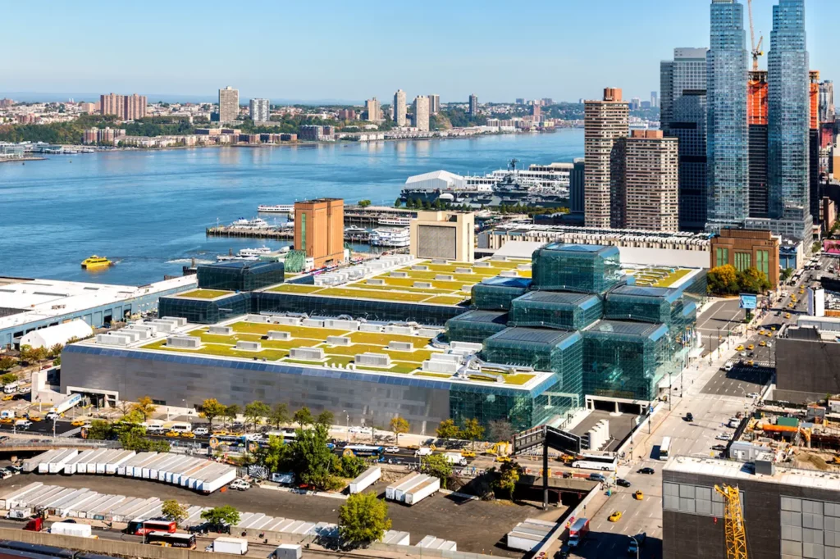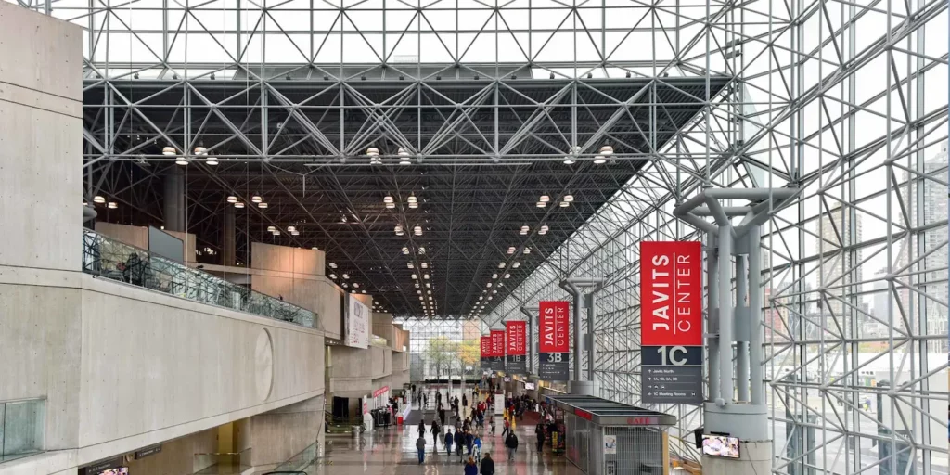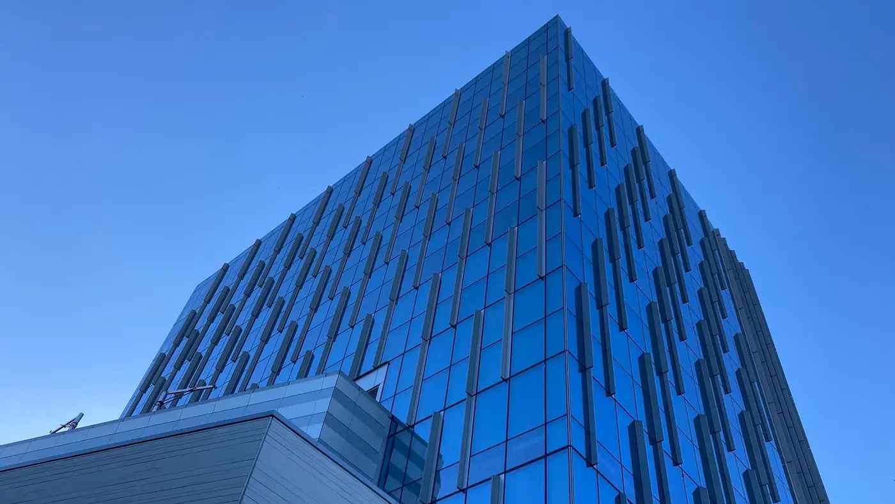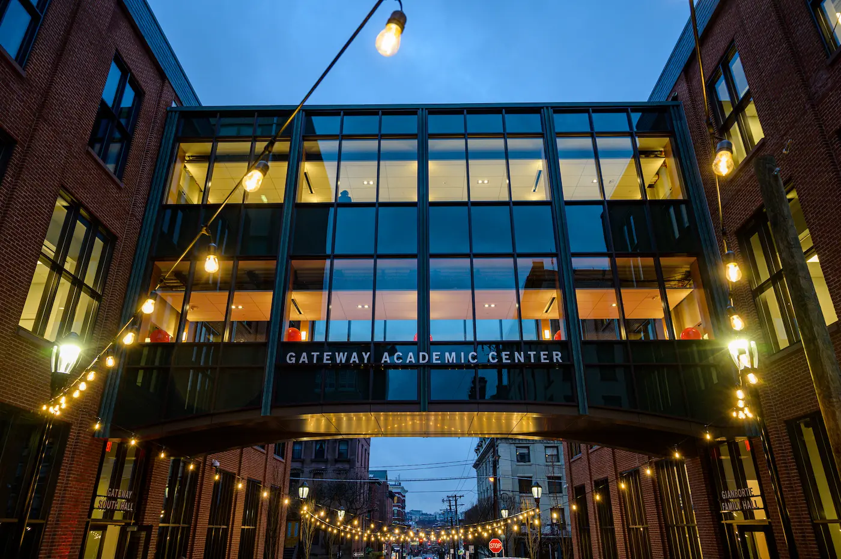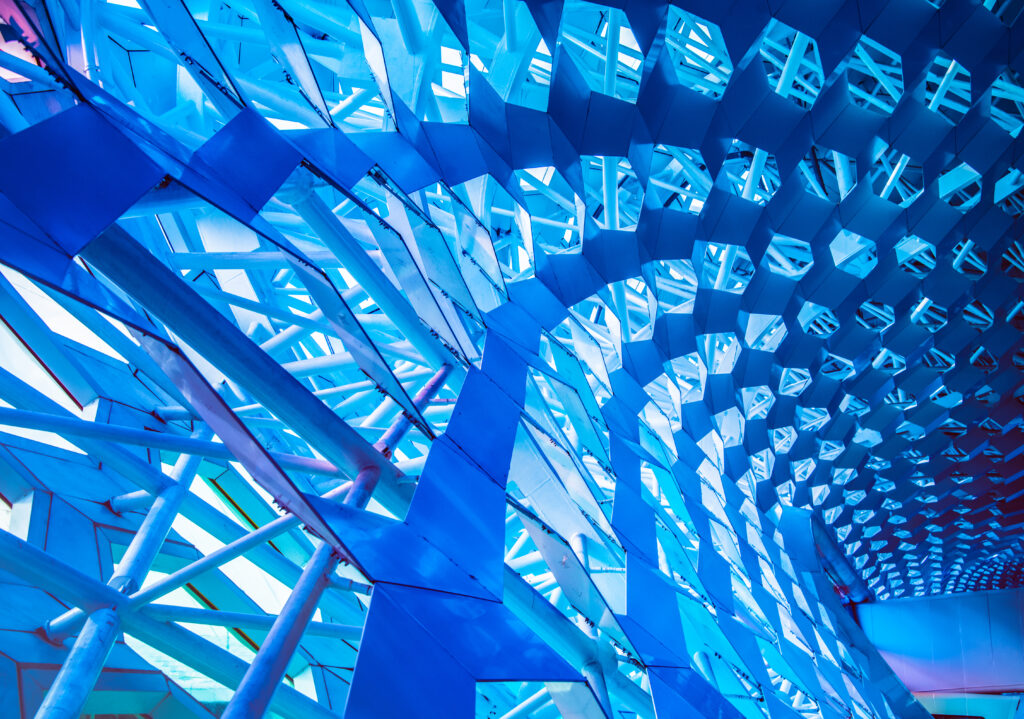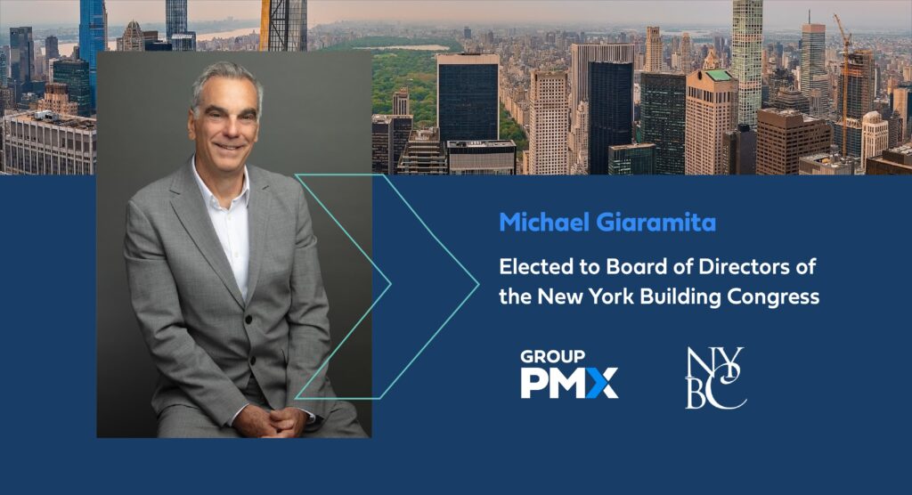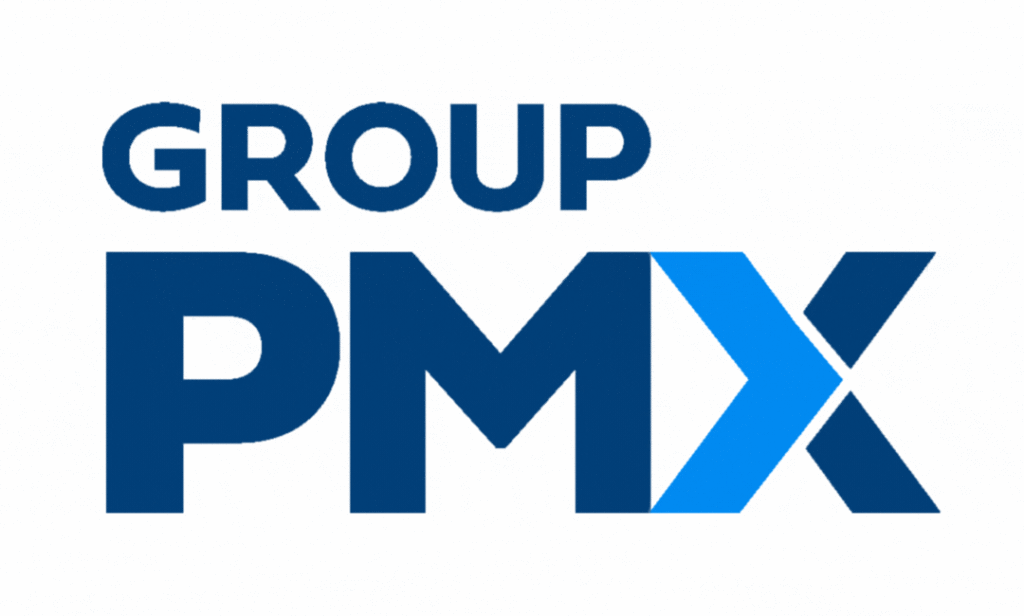Projects / Jacob K. Javits Convention Center Expansion
Jacob K. Javits Convention Center Expansion
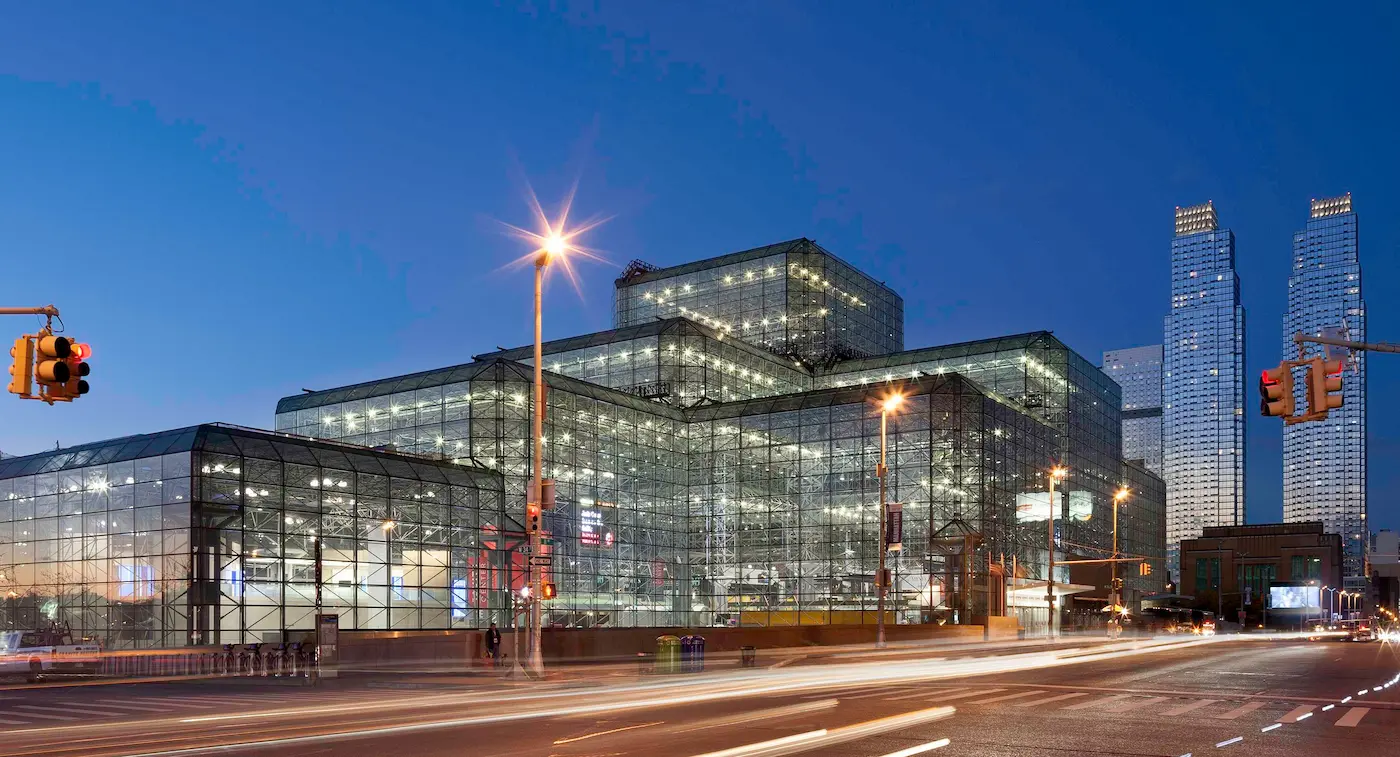
$1.5 Billion Design-Build Transformation
Location
New York, NY
Owner
New York State Empire State Development
Size
1.2 million SF
Project Status
Completed: 12/31/2021
Markets
Buildings – Cultural
Buildings – Government/Public
Energy – MEP Infrastructure
Partners
AECOM, Edison Advisors, Lehrer Cumming (Owner’s Representatives)
Lendlease Turner Joint Venture (Design-Builder)
Tishman Construction Corporation (Construction Manager and Agent, New Transformer Building and Utility Relocations)
TVS Design (Prime), Moody Nolan, and WXY (Architectural Design Team)
Magnusson Klemencic Associates (Prime), Casco Bay Engineering (Structural Engineering Team)
Mueser Rutledge Consulting Engineers (Geotechnical Engineer)
Stantec (Civil Engineer)
Jaros, Baum & Bolles (MEP Engineer)
Highlights
Design-build
Rooftop pavilion
One-acre rooftop farm
Four-level truck marshaling facility
27 new loading docks
Utility relocations
New Transformer Building (design-bid-build)
Ground-up construction
Dense, logistically complex environment
LEED Gold Certification
Services
Commissioning Project Management
Field Supervision
Program Controls
Cost/Financial Management
Schedule Management
Risk Management
New York State’s First Design-Build Project in New York City
The $1.5 billion expansion of New York’s Jacob K. Javits Convention Center, a vital economic catalyst for the state and city, has upgraded the center into a world-class venue. This pioneering project marks New York State’s first time using the design-build method to advance a construction project in New York City.
New York State Empire State Development (ESD) and the New York Convention Center Development Corporation (CCDC) executed this ambitious initiative by procuring a team of consultants to oversee the design-build team.
As a critical member of the oversight team, Group PMX performed program controls, including cost/financial management, scheduling, risk management, document control, commissioning project management/ oversight, and field supervision.
The expansion augmented the center by 1.2 million SF, introducing over 200,000 SF of modern meeting and pre-function space, 90,000 SF of prime exhibit area, a 54,000 SF special event area, a rooftop pavilion hosting 1,500 guests, and a one-acre rooftop farm. Additionally, a four-level truck marshaling facility with 27 new docks was incorporated.
Transformer Building
The Javits Center expansion included constructing a $100 million Transformer Building to house vital electrical infrastructure for the enlarged campus.
This intricate project was built in the same area as the old, single-story transformer building and involved laying miles of pipe and wire, setting up six 13.2kV ConEd Primary Services with transformers, and installing standby and life safety generators, six automatic transfer switches, and associated equipment and feeders.
Completed in November 2020, the three-story building’s construction required extensive coordination with Con Edison and the NYC Fire Department.
To prevent impacting ongoing Javits operations, the project team constructed the new facility’s 2nd and 3rd floors over the existing transformer building. After installing the new transformers and swinging over the feeders, the old transformers were demolished and the team built the new facility’s first floor.

“Working together with the design-builder as one team made this project very successful. The design-builder involved stakeholders in the design process, actively seeking their input and feedback to optimize layout, adjacencies, and operational efficiency. This effort was made with the utmost consideration for maintaining the seamless function of the existing facility throughout the ongoing construction activities.”
Adis Sehic, PhD
Project Controls Manager
Take your next project
to new heights.
Wherever you are with your next project, we’ll help you move forward, faster than ever.


