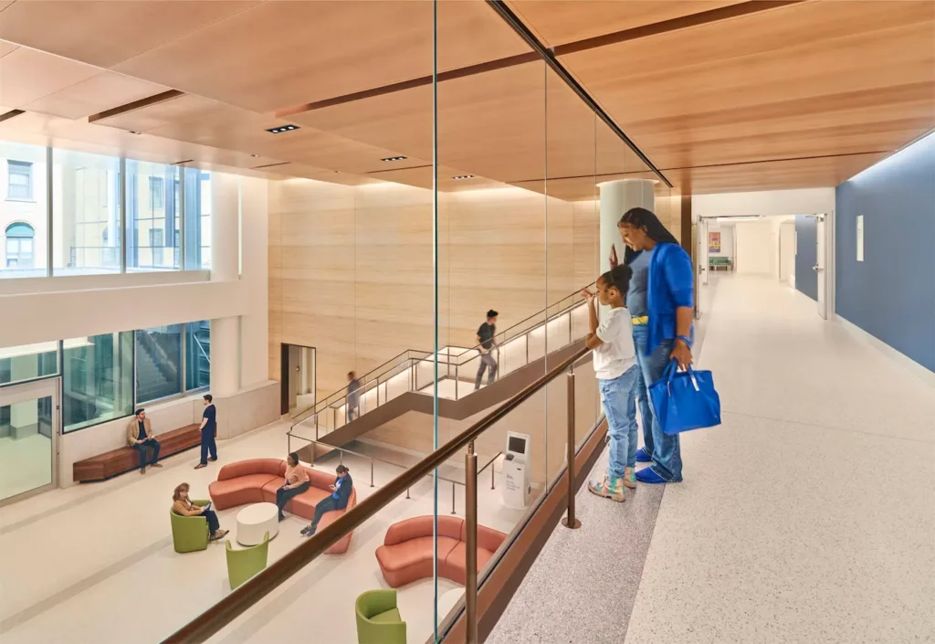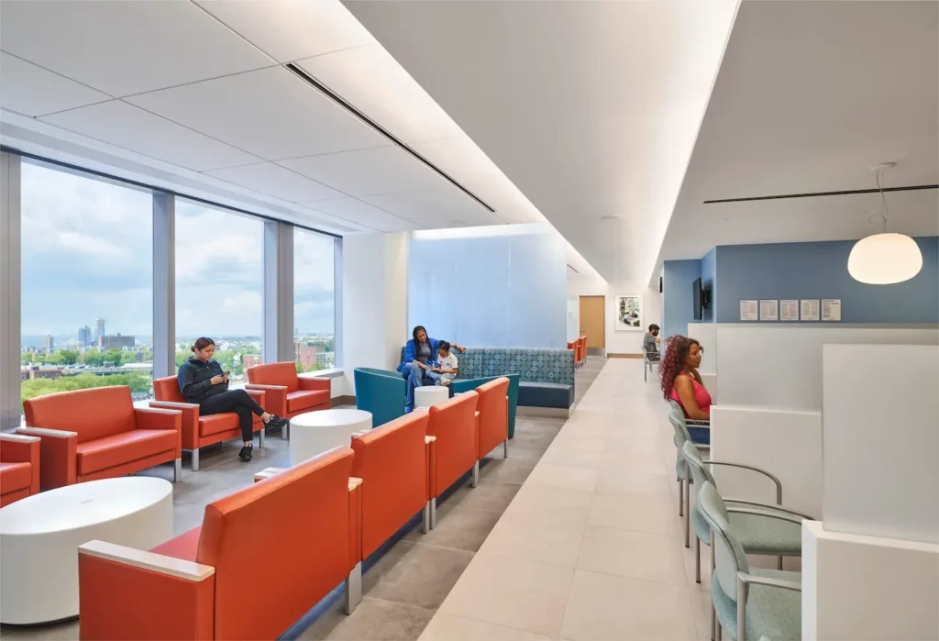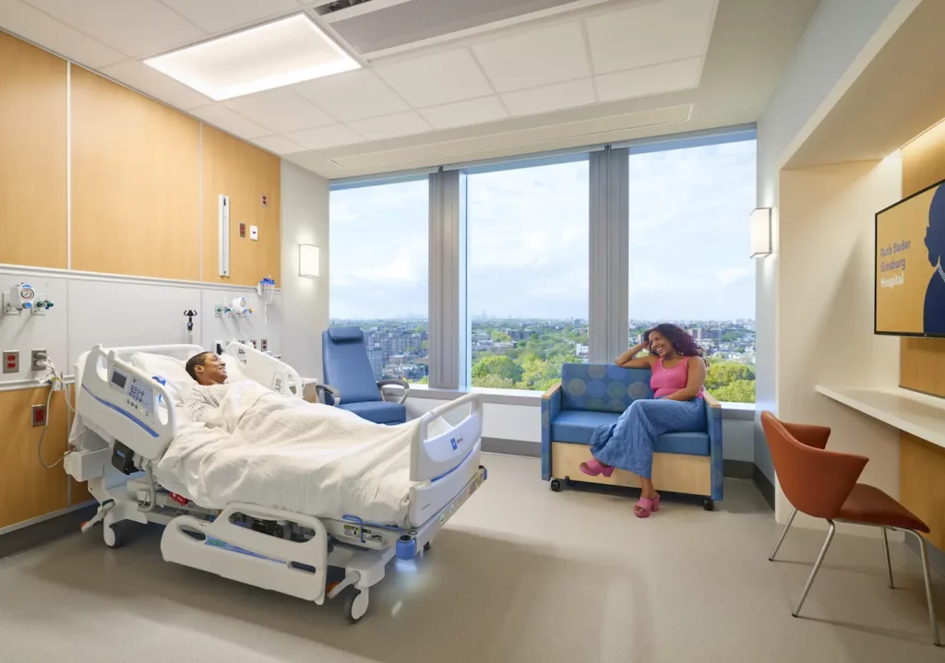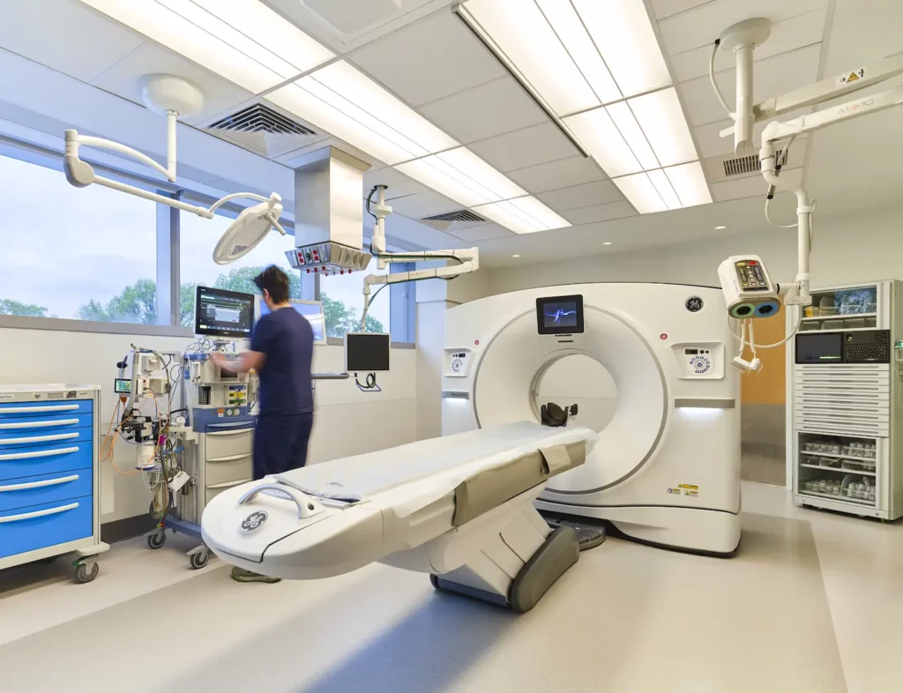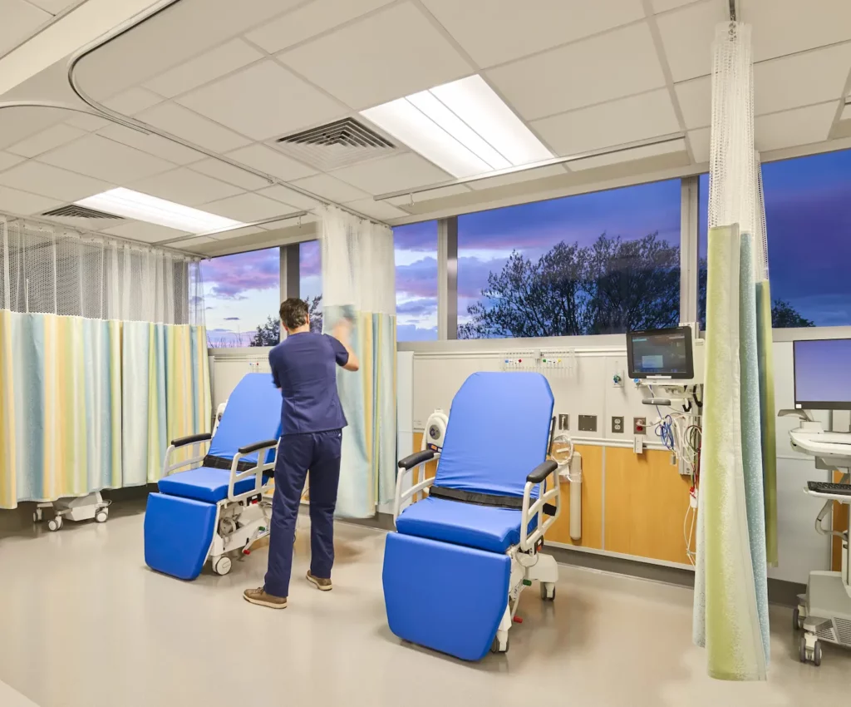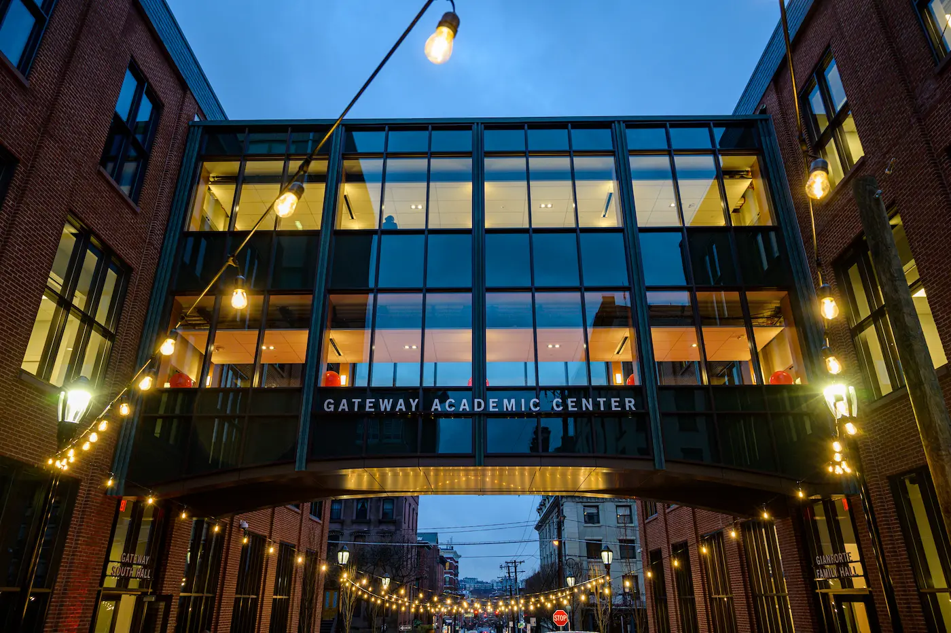Projects / Ruth Bader Ginsburg Hospital
Ruth Bader Ginsburg Hospital

Flood-resistant, 11-story Inpatient Tower
Location
Brooklyn, New York
Owner
New York City Economic Development Corporation (NYCEDC) and New York City Health + Hospitals / South Brooklyn Health
Size
350,000 SF
Project Status
Ongoing
Markets
Buildings – Healthcare
Buildings – Government/Public
Partners
STV, Inc. (Prime Program Manager)
Turner | McKissack, a Joint Venture (Construction Manager)
NBBJ Architecture (Architect)
Base Tactical (FEMA Consultant)
Arcadis (Resiliency Design)
BR+A Engineers (MEP Engineer)
LERA (Structural Engineer)
Highlights
371 Beds, 11-story tower
Inpatient facility
Design-bid-build
Active healthcare campus
Ground-up construction
Major MEP components
Dense, logistically complex environment
Services
Program Management
Project Controls
Schedule Management
Risk Management
Commissioning Oversight
Change Order Management
FEMA-Funded Plan to Strengthen New York’s Public Hospitals
The New York City Economic Development Corporation (NYCEDC) partnered with STV and Group PMX to oversee a significant initiative funded by the Federal Emergency Management Agency (FEMA), with a budget of $1.7 billion. This initiative aims to restore and safeguard the City’s public hospitals impacted by the devastating Superstorm Sandy. Aligned with the City’s comprehensive resilience plan spanning all five boroughs, the program focuses on enhancing four New York City Health + Hospitals (NYC H+H) facilities.
Reimagining the South Brooklyn Health Campus
The key element of this program revolves around the NYC H+H/South Brooklyn Health campus. This endeavor necessitated the removal of two existing structures and introduced a cutting-edge, flood-resistant, 11-story structure named the Ruth Bader Ginsburg Hospital (RBG Hospital). This reimagined campus will provide the Coney Island community with continuous access to top-notch acute care, emergency services, primary care, and specialized medical support.
Spanning 350,000 SF, RBG Hospital boasts a raised Emergency Department, a surgical wing with eight operating rooms, comprehensive diagnostic and imaging facilities including CT scanners, MRIs, and interventional radiology, a maternity unit, 64 beds for behavioral health, an advanced clinical laboratory, on-site valet parking accommodating over 300 vehicles, and a newly constructed concrete floodwall enveloping the campus. The scope also involved the installation of two 2500kW interior generators in the 5th-floor Mechanical Room.
Notably, this 371-bed tower merged services from the original hospital building, which had been incapacitated following Superstorm Sandy when floodwaters infiltrated the ground-level emergency room.
Group PMX’s Comprehensive Program Management
Functioning as the Program Manager, Group PMX’s role encompasses a broad spectrum of responsibilities, spanning from master budget and schedule oversight, monitoring, and reporting, as well as risk management and mitigation. In addition, we provide procurement coordination, change order management, and oversee commissioning services.

“Challenges are an inherent part of construction projects; no project is completely free of issues. That’s why building a strong team is a key component of achieving efficiency and productivity in construction. The right players make all the difference! Our Group PMX team, in collaboration with other project team members, has overcome obstacles that would have been insurmountable without our collective problem-solving skills, trust, and communication. With our shared goals and combined efforts, we proudly joined our client to open the Ruth Bader Ginsburg Hospital in May 2023.”
Kristina Stacom
Assistant Transition Project Manager
Take your next project
to new heights.
Wherever you are with your next project, we’ll help you move forward, faster than ever.
