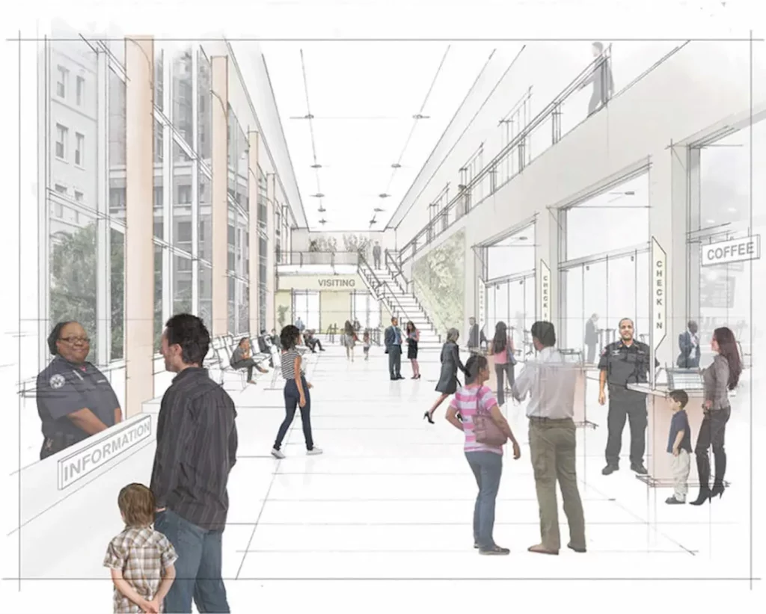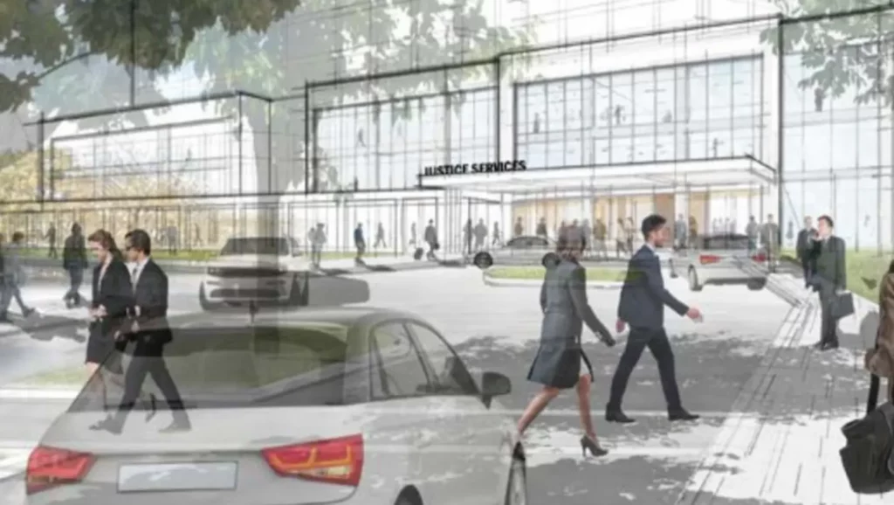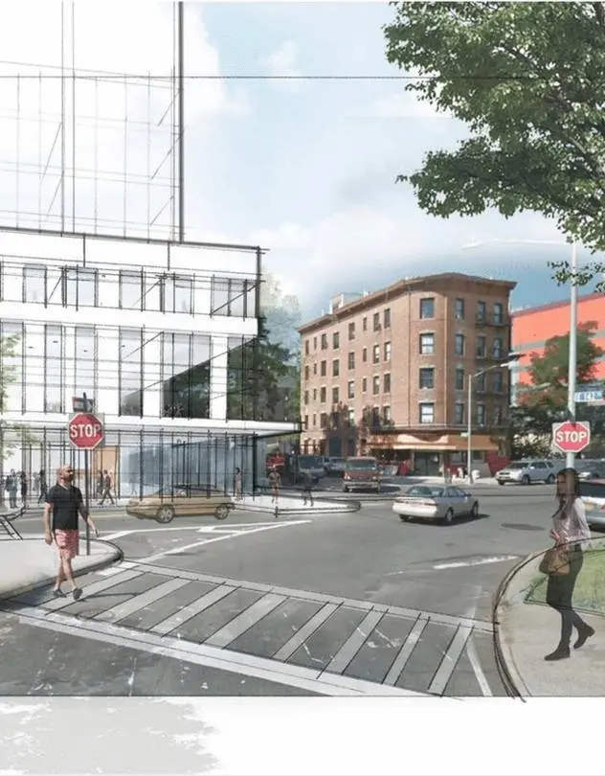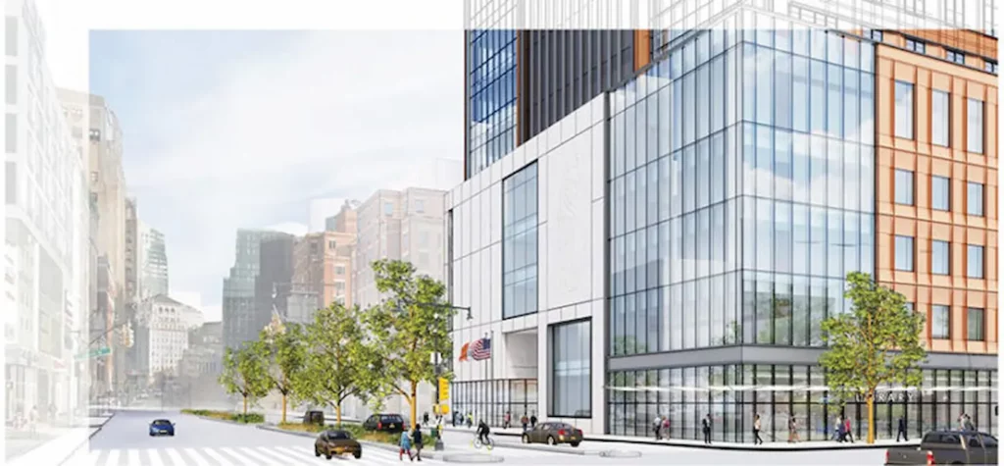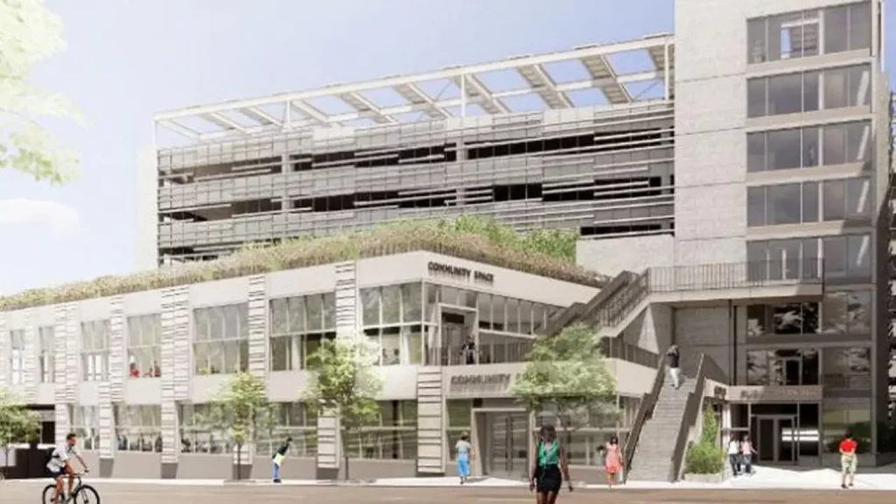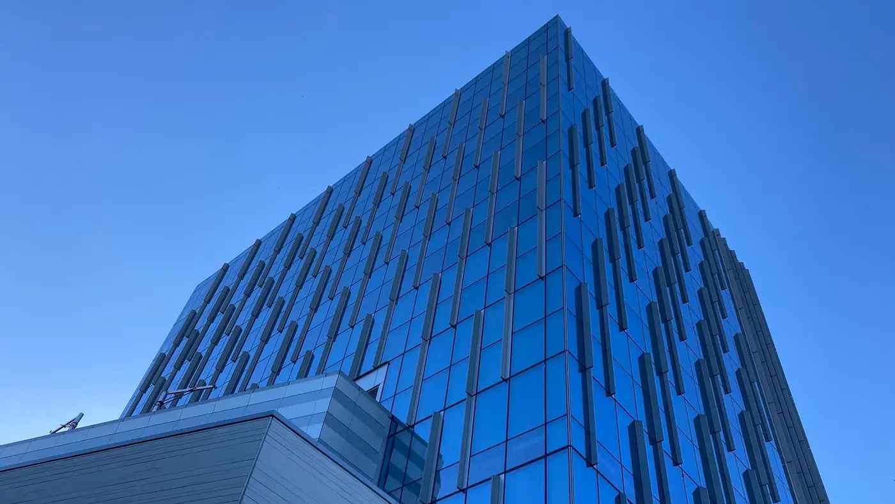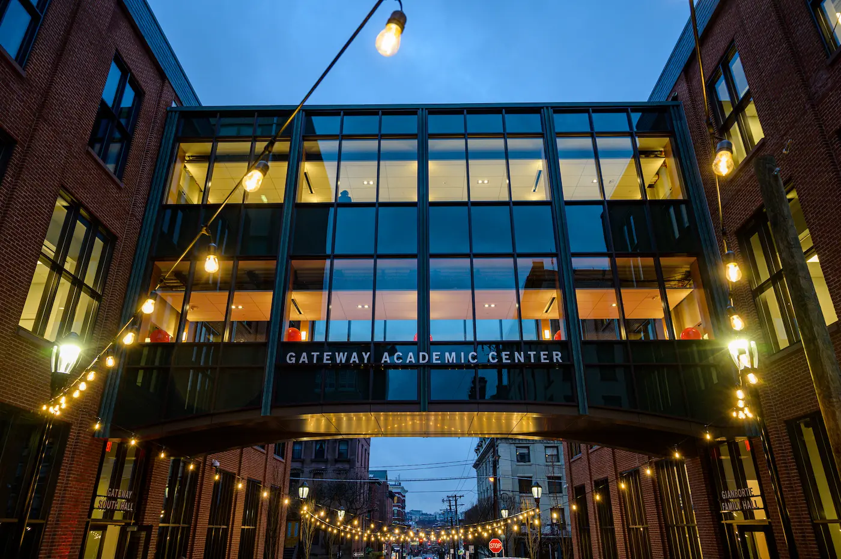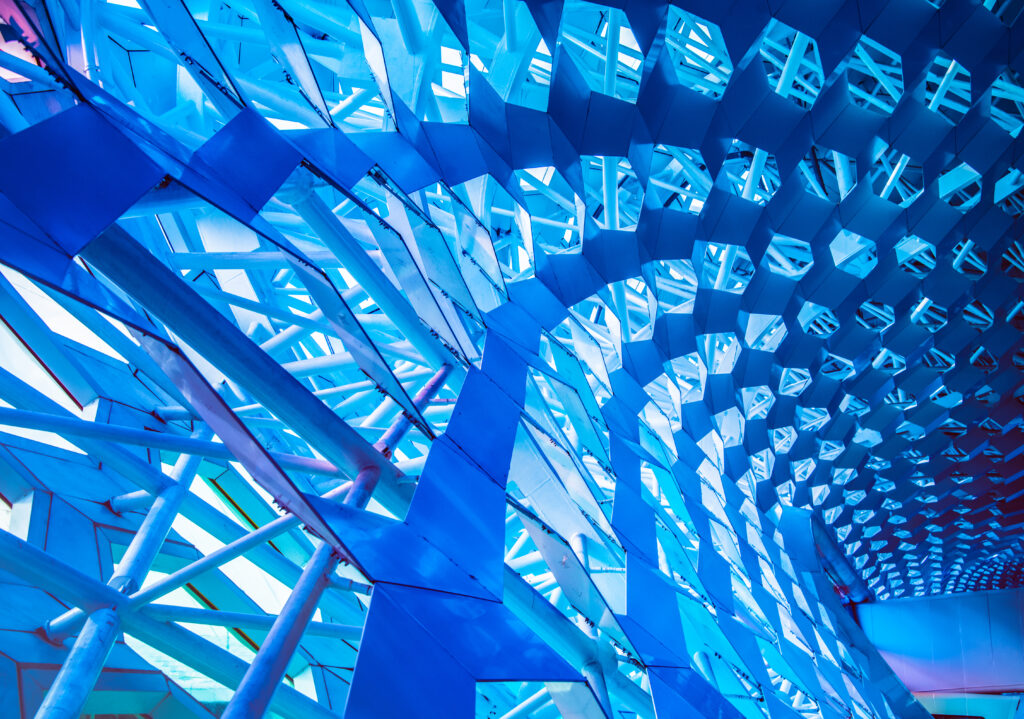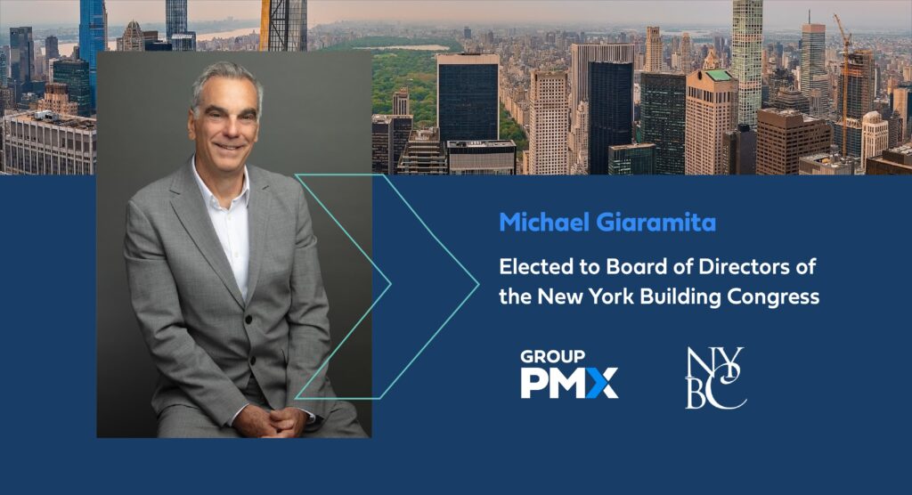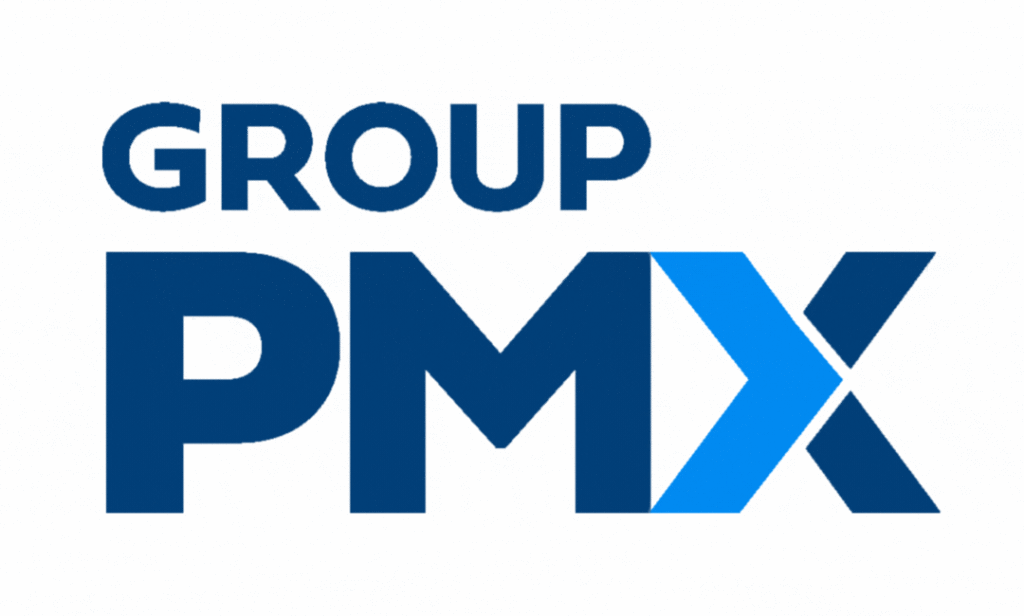Projects / Borough-Based Jails Program
Borough-Based Jails Program
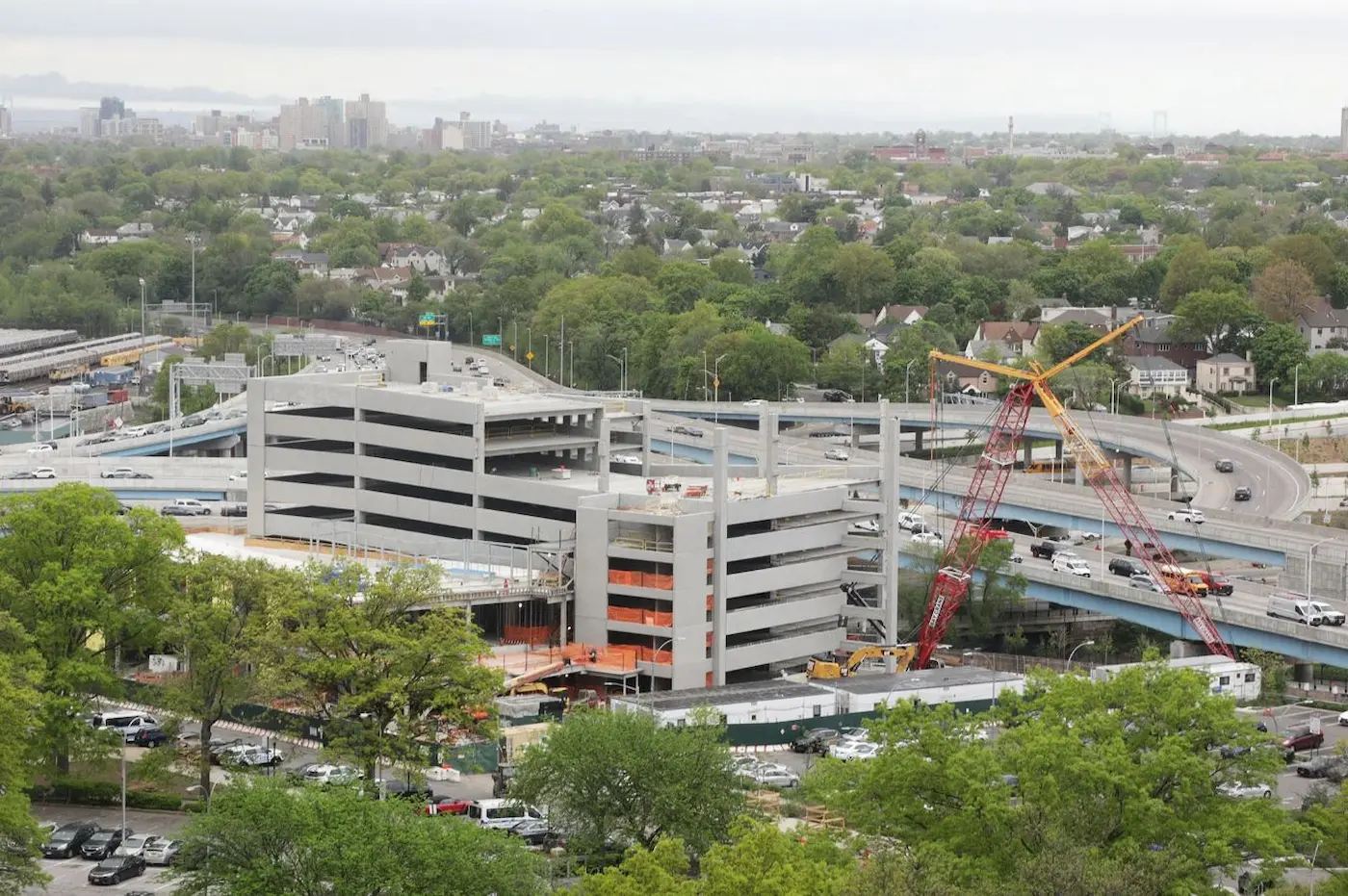
$8.2 Billion Design -Build Replacement of Jail Complex
Location
New York, NY
Owner
New York City Department of Design and Construction
Project Status
Ongoing
Markets
Buildings – Government/Public
Buildings – Criminal Justice
Partners
AECOM-Hill, a joint venture of AECOM and Hill International (Program Manager)
Highlights
Design-build
4 new correctional facilities
3,544 total beds
Urban environment
New construction
Services
Program Controls
Master Scheduling
Cost Estimating
Cost Management
Document Controls
Building New Jails to Improve the Criminal Justice System
The City of New York has a historic initiative underway to close the jails on Rikers Island and replace the infamous jail complex with borough-based jails by 2026.
The $8.2 billion Borough-Based Jails Program will include four new facilities in Manhattan, Brooklyn, Queens, and the Bronx. Designed to foster the safety and well-being of incarcerated individuals and staff, the new jails will provide space for quality education, health, and therapeutic programming. The modern facilities will also catalyze positive change in the community and criminal justice system.
New York City’s First Design-Build Program
The New York City Department of Design and Construction (NYCDDC) awarded the joint venture of AECOM and Hill International a $107 million contract to serve as the Program Manager for the development of the four new correctional facilities. This contract award marked a significant milestone in innovative infrastructure procurement as the City of New York’s first-ever design-build program.
As the program management consultant, AECOM-Hill works directly with NYCDDC to structure the procurement, develop the program requirements, monitor the minority contractor program, and manage four separate design-build teams, one for each new borough-based facility.
Group PMX Supporting Successful Program Delivery
Group PMX, as part of the AECOM-Hill team, helps keep this critical program on track by providing expert program controls services, including master scheduling, cost estimating, cost management, and document controls.

“Group PMXs diligence in upholding rigorous Document Control, Cost Control, and Scheduling requirements is instrumental in driving the success of one of New York City’s most monumental undertakings. This collaborative effort involves working closely with numerous designers, contractors, and multiple New York City agencies, all united in pursuit of a common goal. Our Document Control isn’t just a procedure; it’s a critical asset that preserves client requirements and policies, ensuring the accessibility of vital records throughout and well beyond the project’s lifecycle.”
Crystal Smith
SENIOR Document Control MANAGER
Take your next project
to new heights.
Wherever you are with your next project, we’ll help you move forward, faster than ever.
