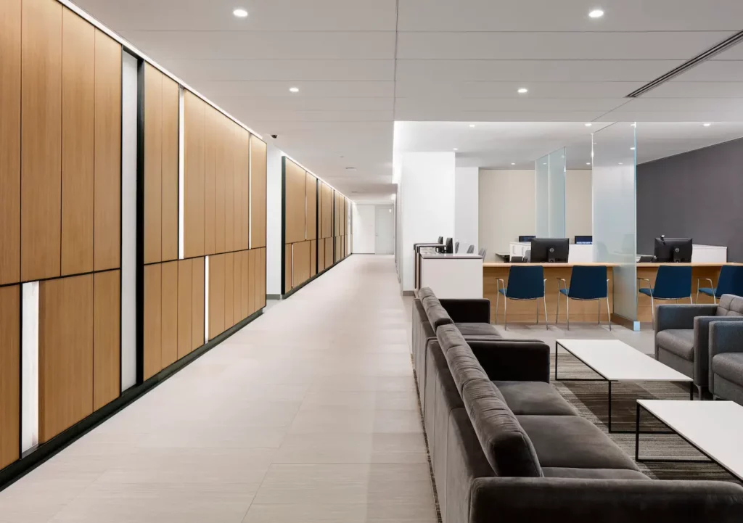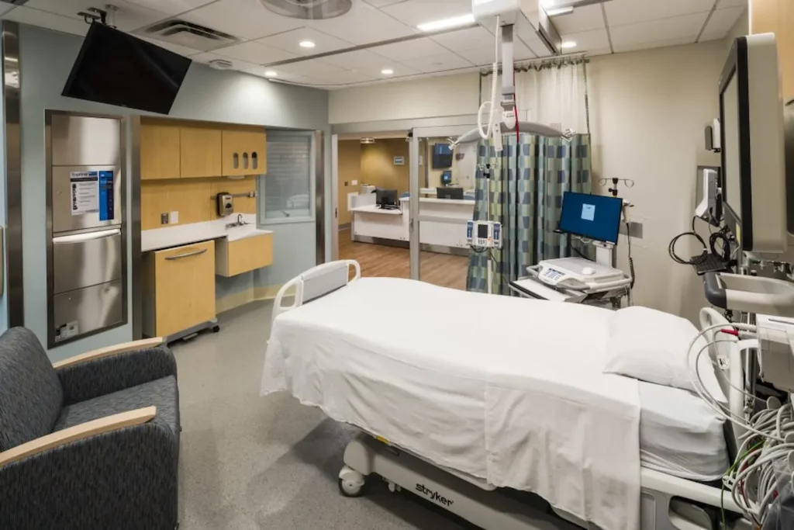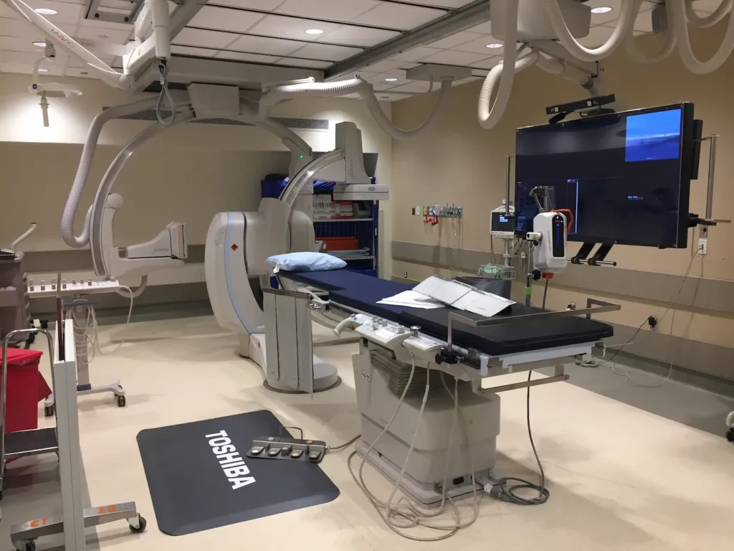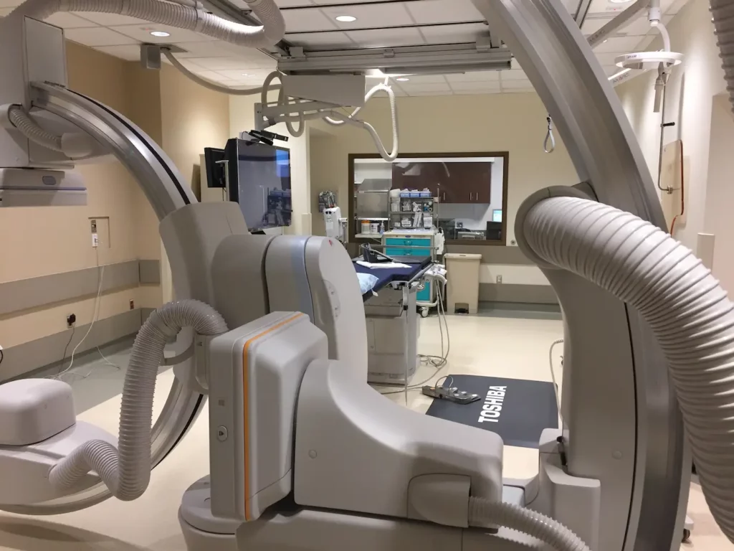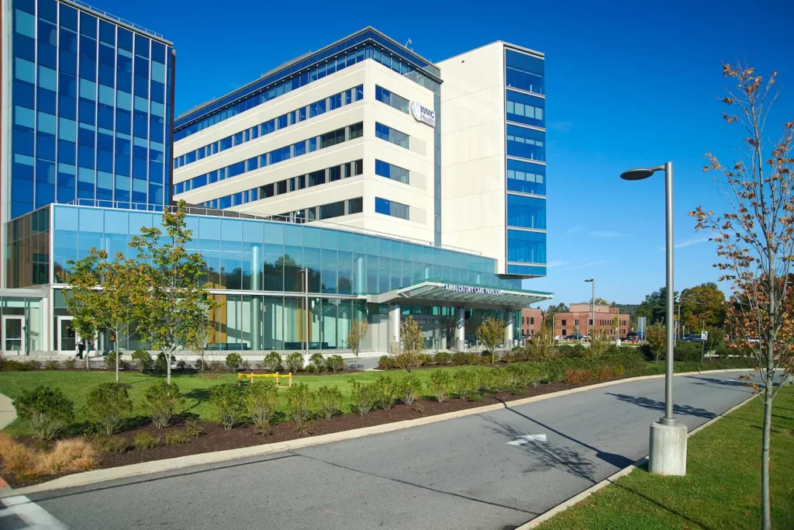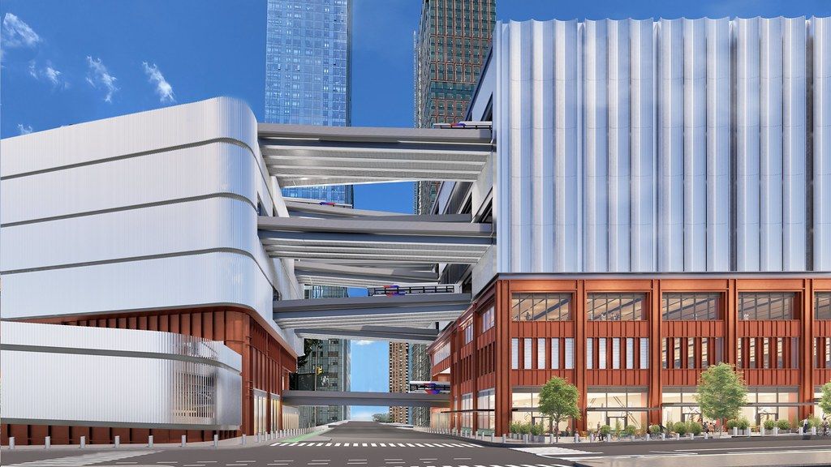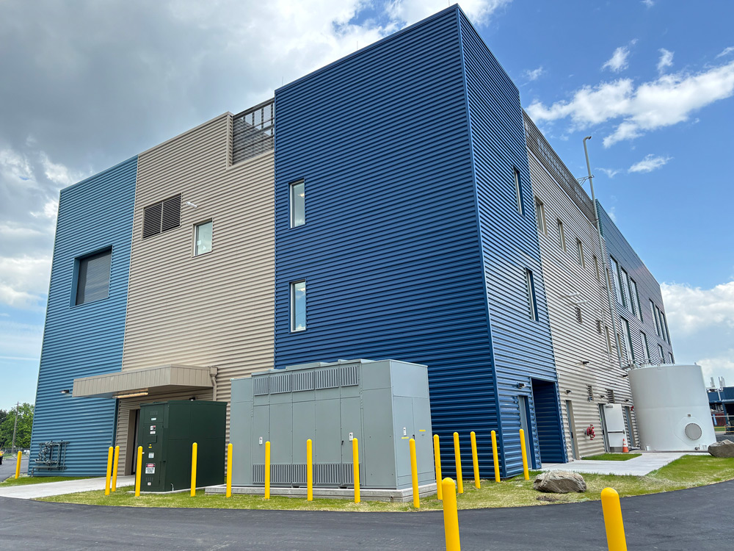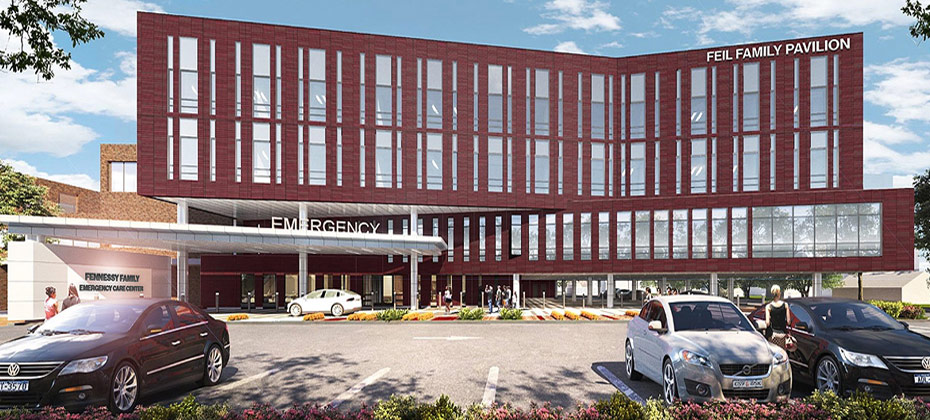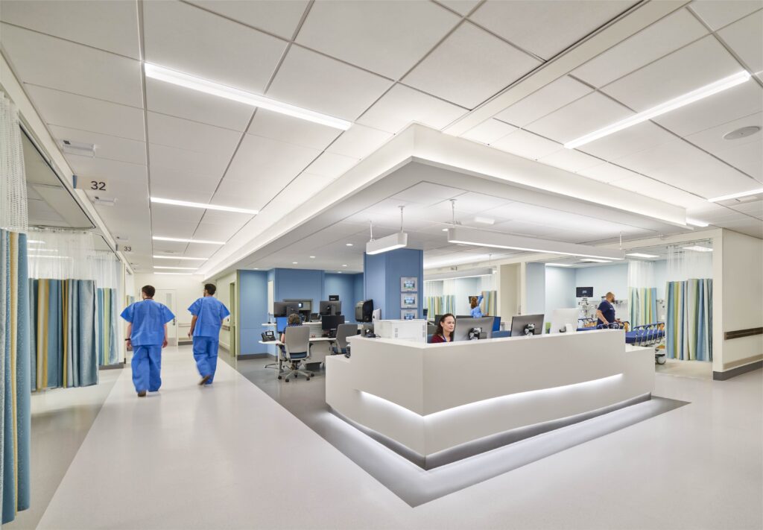Projects / NYU Langone Health – Long Island, Various Projects
NYU Langone Health – Long Island, Various Projects
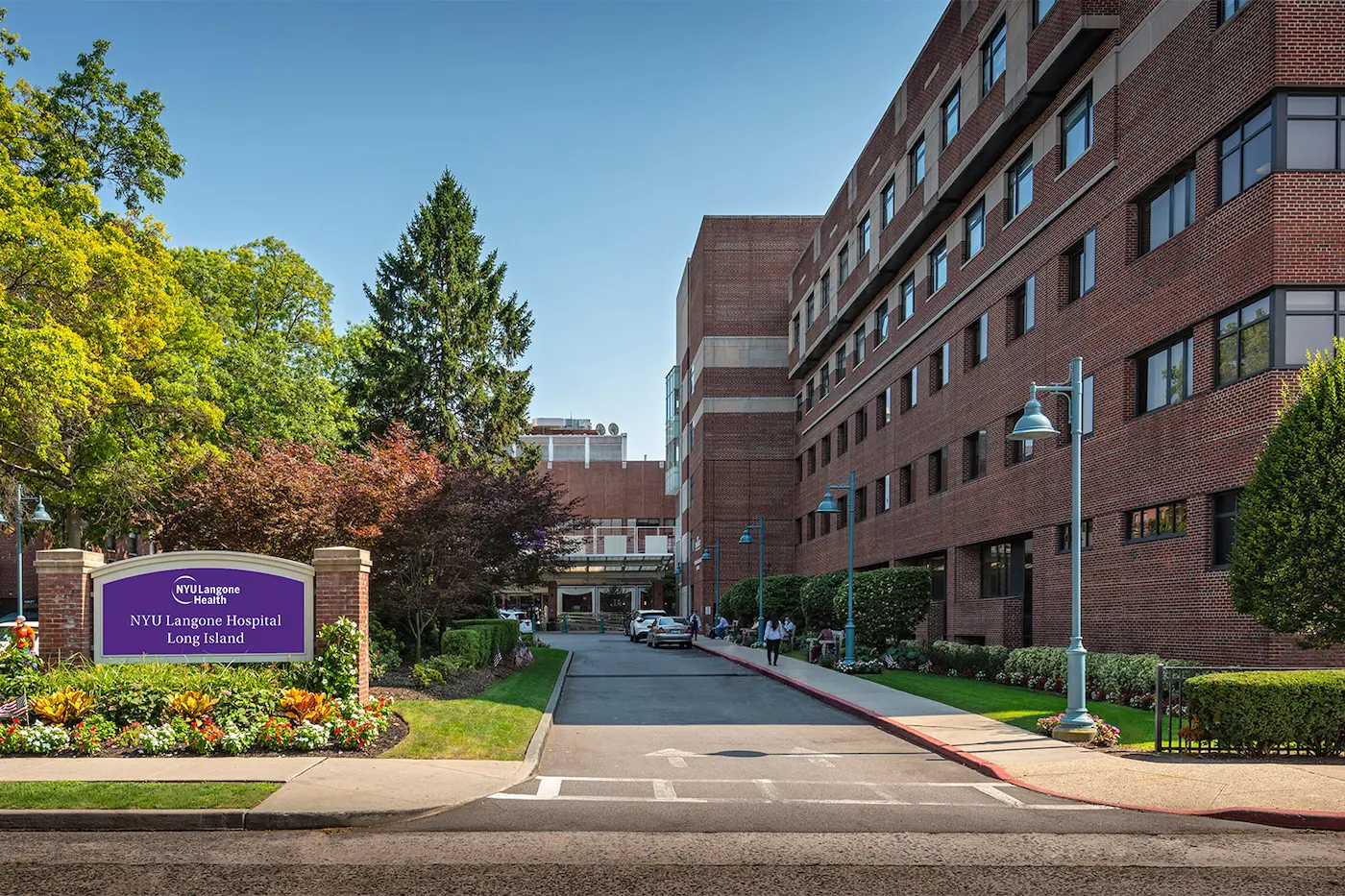
10+ year Relationship with Leading Healthcare System
Location
Mineola, Bethpage, Rockville Center, NY
Owner
NYU Langone Health – Long Island
Size
All projects = 210,000 SF
Project Status
Complete
Markets
Buildings – Healthcare
Buildings – Life Sciences/Research
Partners
Perkins Eastman (Architect)
Lend Lease (Construction Manager)
Highlights
Occupied building
Active campus
Modular construction
Outpatient & inpatient
Emergency departments
Acute care
Trauma centers
Research & development
Services
Project Management
Owner’s Representative
Project Controls
MEP Infrastructure
Budget Management
Schedule Management
Group PMX’s team served as an an extension of staff to NYU Langone Hospital-Long Island (NYULH-LI) for more than 150+ capital improvement projects over seven years. These projects ranged in size from $200,000 to $110 million and involved ground-up construction, renovations, upgrades, buildouts, and/or relocations of a wide range of facilities and systems, including acute care and critical facilities; emergency rooms/departments; trauma centers; cardiac care; oncology and radiation facilities; specialty care units and departments; ambulatory care facilities; laboratories; various MEP Systems, pharmacies, offices, and parking. All projects we managed were completed on time and on budget.
We provided one or more of the following services on those projects: project management, construction management, owner’s representative, project oversight, MEP and infrastructure oversight, scheduling, budgeting, feasibility development, schedule training, and project support to in-house project managers. Group PMX also played an instrumental role as the liaison for the hospital’s integration of Oracle’s Unifier and P6 scheduling software.
The following are representative projects:
New Trauma Center
Group PMX provided Owner Representative Services for a new 2,800 sq. ft. modular extension near an existing Emergency Department. The Trauma Center features 3 trauma bays, 2 holding bays, and an improved ambulance entrance. The project used 9 modular units from Indiana and Illinois, reducing costs and construction time compared to traditional methods. The facility opened in 3 months, compared to a conventional process, which typically takes 6-9 months. Modular costs were 33% of traditional, saving the Hospital significantly. This Center sets a precedent for future projects, being the hospital’s first modular construction of its kind.
Long Island Research Institute
Group PMX served as the Owner’s Representative for constructing the new center, a 125,000 SF, five-story building. The center features spaces for community outreach, administration, a 320-seat auditorium, and various meeting and study rooms. It also houses a clinical skills and medical simulation area tailored to different patient programs and accommodates future bench research, wet lab space, lab support, and administration. Notably, a clinical/translational research space with an open gathering area encourages interdisciplinary collaboration. Beyond its advanced design, the building stands as an area leader in sustainability.
The following is a list of other representative projects.
• 120MB Cooling Tower Replacement
• 1530 Front St. Imaging, Orthopedics, Physical Therapy, Neurology
• Ambulatory Surgery Unit Operating Room Surgical Light Installation
• Bethpage Primary Care Cosmetic Renovation
• Building Vault for CyberKnife & LINAC Replacement
• Central Sterilization Station Air Handler Replacement
• Clinical Pathology Lab Renovation
• CT Replacement at 120MB
• CyberKnife Vault & LINAC Replacement
• Dialysis – Additional treatment bays
• Emergency Department Administration Move
• Emergency Department Expansion
• Emergency Generator Replacement
• Emergency Replacement of CT at Radiation Oncology
• Endocrinology/Urology Conversion
• Hoag Pavilion Cooling Tower Replacement with Controls
• Hospital-wide BMS Upgrade
• Interventional Radiology Bi-Plane Replacement
• Main Hospital Boiler Automation
• New PET/CT and MRI Replacement
• Planning, Design & Construction Office Buildout
• Planning, Design & Construction Office Expansion
• Parking Lot Expansion and House Removal
• Energy Efficient Lighting Upgrades at 120Mineola Blvd and 222 Station Plaza Parking Garages
• Pharmacy Renovations & USP800 Upgrades
• South Shore Heart Associates Renovation
• Unifier & P6 Integration Training
Take your next project
to new heights.
Wherever you are with your next project, we’ll help you move forward, faster than ever.
