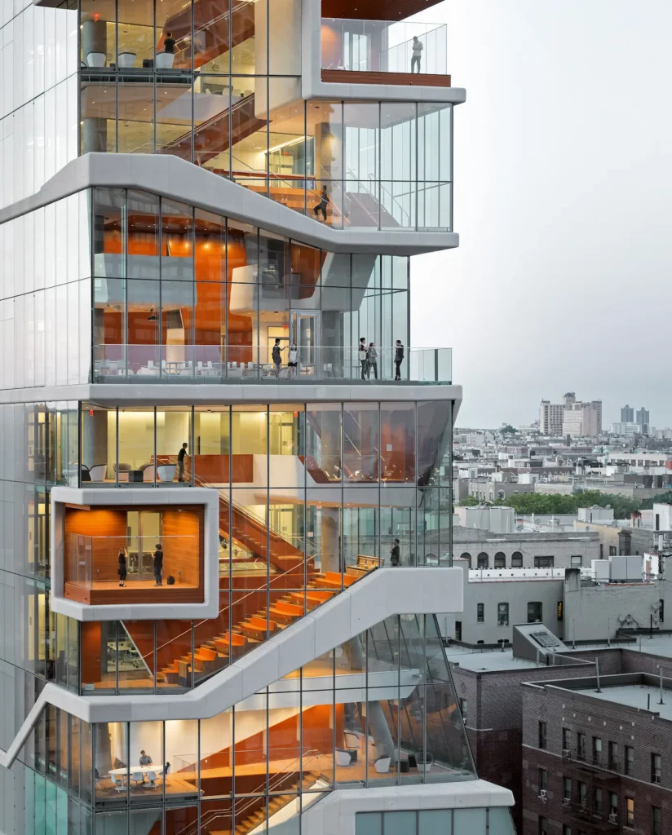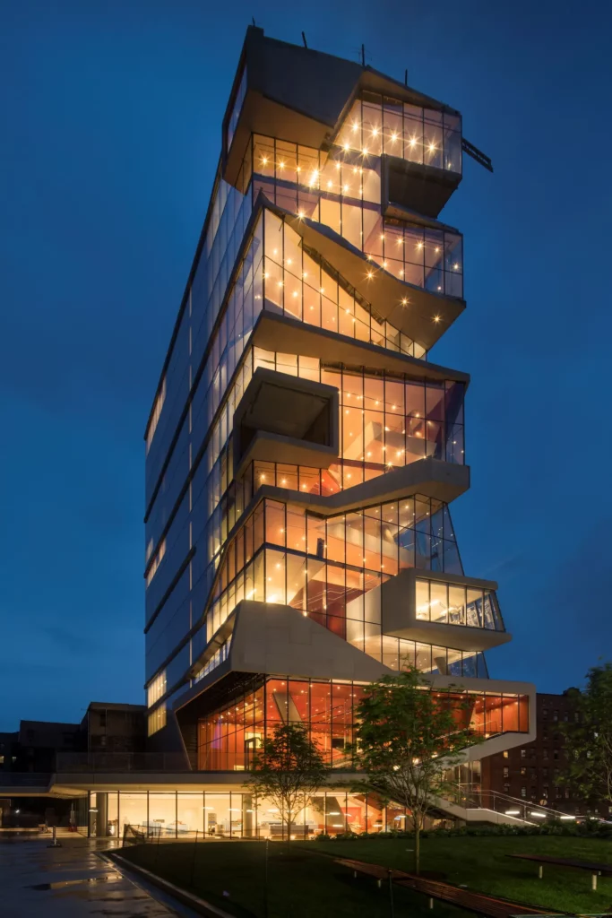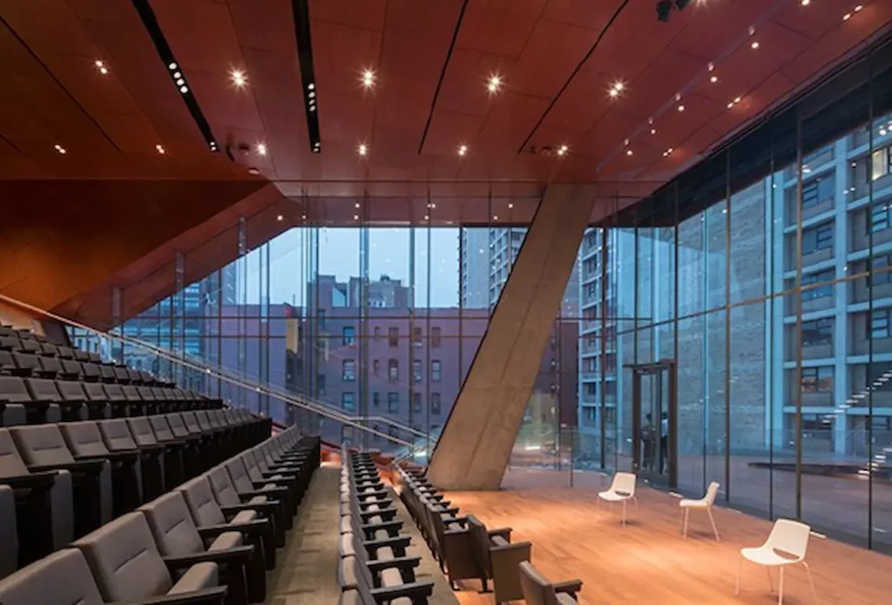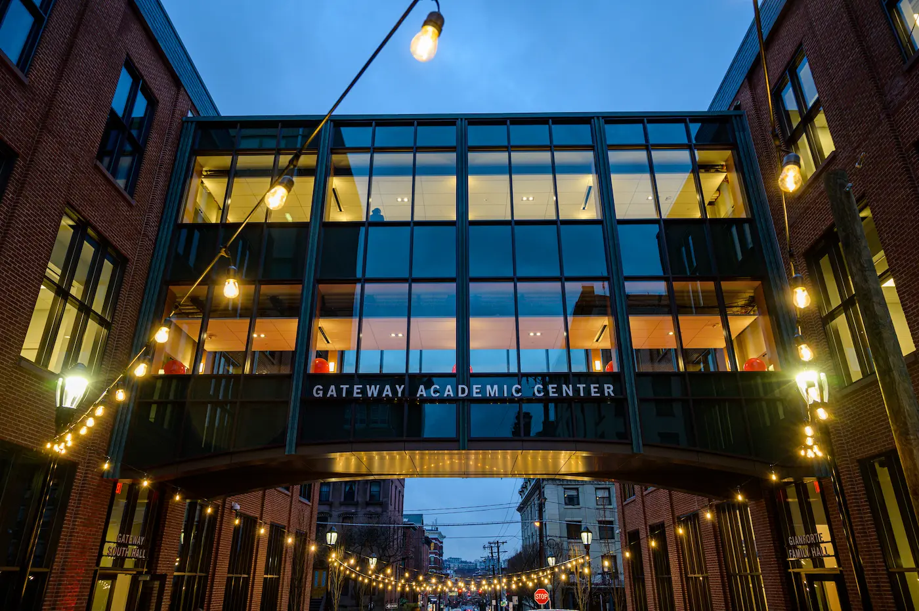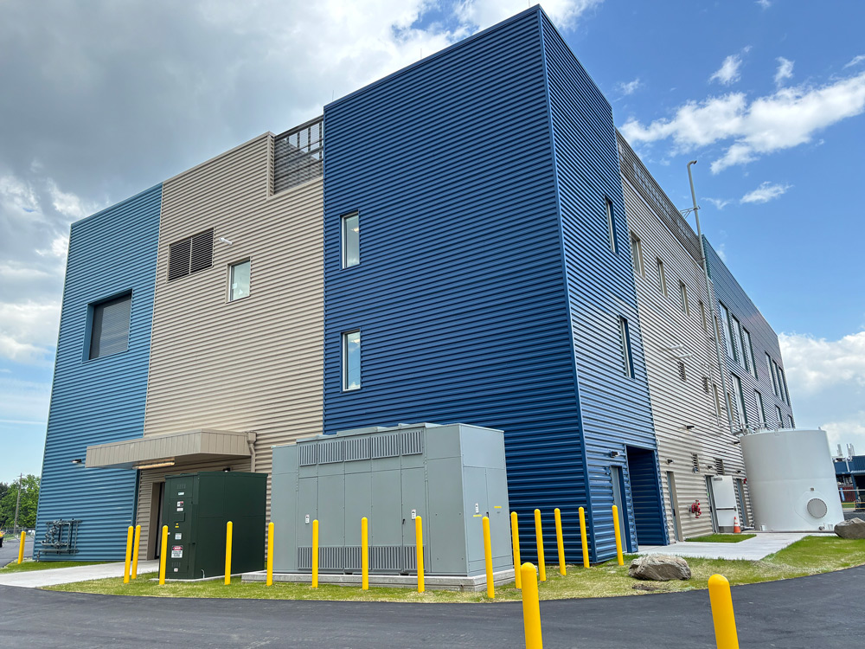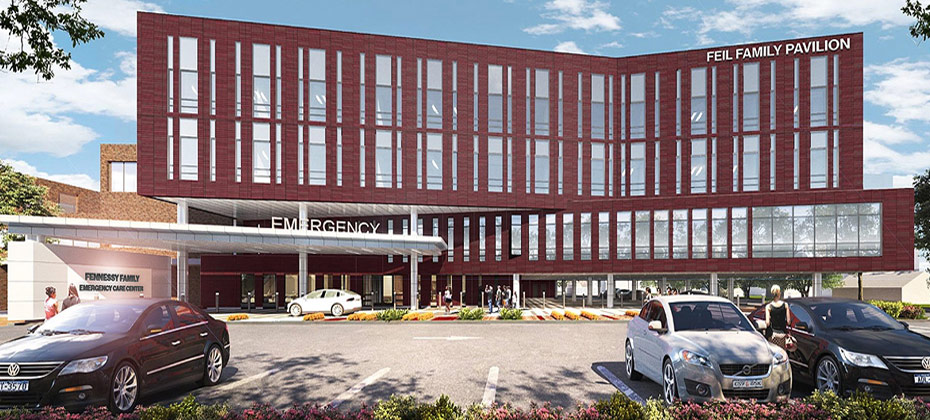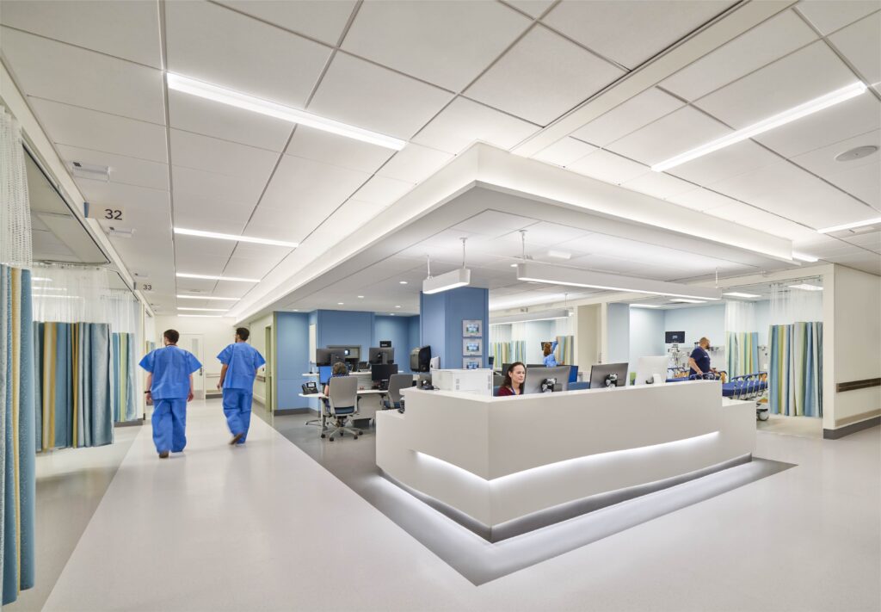Projects / The Roy and Diana Vagelos Education Center
The Roy and Diana Vagelos Education Center
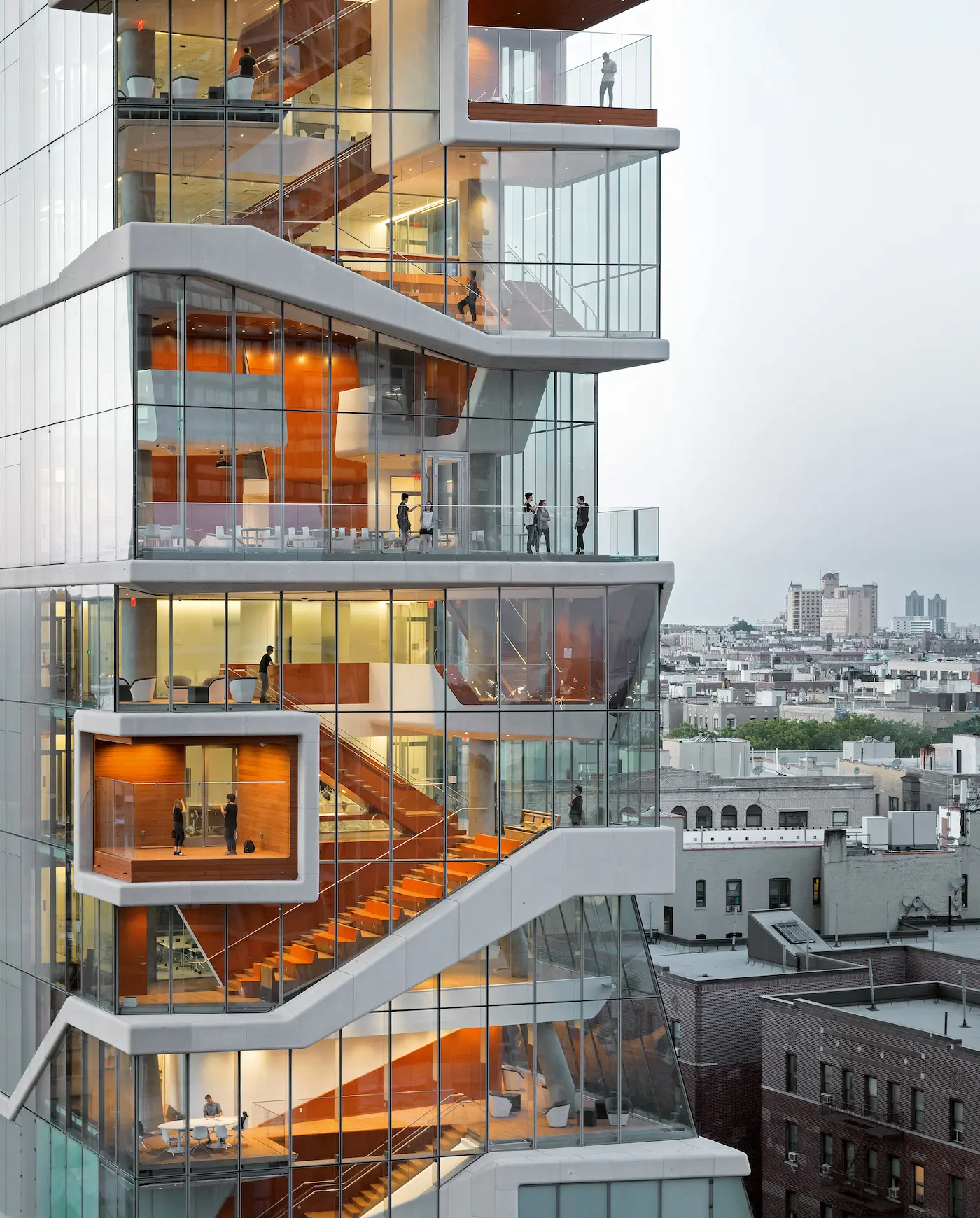
Delivering a Complex, Future-Focused Academic Building
Location
New York, NY
Owner
Columbia University
SIZE
107,000 SF
Project Status
Completed 2016
Markets
Buildings – Higher Ed
Buildings –Life Sciences/Research
Partners
Diller Scofido + Renfro
Gensler
LERA
Highlights
Design-assist & Design-bid-build
14 floors
Out-of-the-ground construction
High-rise facility
Asbestos abatement
Laboratories
Urban environment
Services
Project Management
Construction Management
Risk Management
Award Winning Education Center
The Roy and Diana Vagelos Education Center is a state-of-the-art medical and graduate education building completed in 2016. This 107,000-SF LEED Gold building, with 14 floors above and one floor below grade, has been recognized with over 14 awards for its innovative design and construction.
The program for the building includes an Anatomy Laboratory and a Medical Simulation Center for clinical skills training, a 300-person auditorium, modern assembly and classroom spaces, and administrative offices.
Group PMX served as an extension of staff to CUIMC’s Capital Project Management Department for this new facility. On behalf of CUIMC, we conducted an international design competition. Diller Scofidio + Renfro was selected as the designer and Gensler as the executive architect.
Deployed a Design-Assist Strategy
As part of the design and execution strategy for the project, the project team elected to use the design-assist process. A façade manufacturer/installer was selected that provided the technical expertise to the design team and allowed the team to maximize the design within the budgetary parameters of the project. In addition to this strategy, the team conducted third-party BIM clash detection and plan reviews to ensure that all the complex elements of the building were fully coordinated before the documents were issued for bid.
Project Controls = Timely Completion
Group PMX services included budget, change order management, and schedule management. During the later part of the project, our team took over the schedule updating function. Working with the CM and select subcontractors, our efforts facilitated the timely completion of the building. Although not in our scope of services, as part of the management of the project, our team helped identify, mitigate, and manage risks for long lead items, manpower availability, and logistical issues.
Hazardous Materials Mitigation
During the demolition of the existing residential building on site, Group PMX and the CM coordinated asbestos abatement at various locations within the existing building.
Active Construction Zones
Through close coordination with University Operations, Housing, other GCs, and the CM for the project, various other projects were completed on or near adjacent buildings, including a project in the garage directly adjacent to this project. Our team successfully coordinated this complex project on the busy campus by creating a comprehensive logistics plan, coordinating schedules, and continuous communication.
Cutting-Edge Laboratories
Anatomy Laboratory: 30 separate stations, each equipped with a dissection table, boom arm with med gas, boom arm with light, monitor, and camera with AV integration to share screens between stations and the building system.
Medical Simulation Center: Roughly 14,000 SF of simulation training space, including four multipurpose simulation procedure rooms, two clinical simulation procedure rooms, fourteen simulation exam rooms with observation rooms and corridor, debriefing rooms and conference rooms, all equipment with AV integration for recording and reviewing simulations with faculty and students.
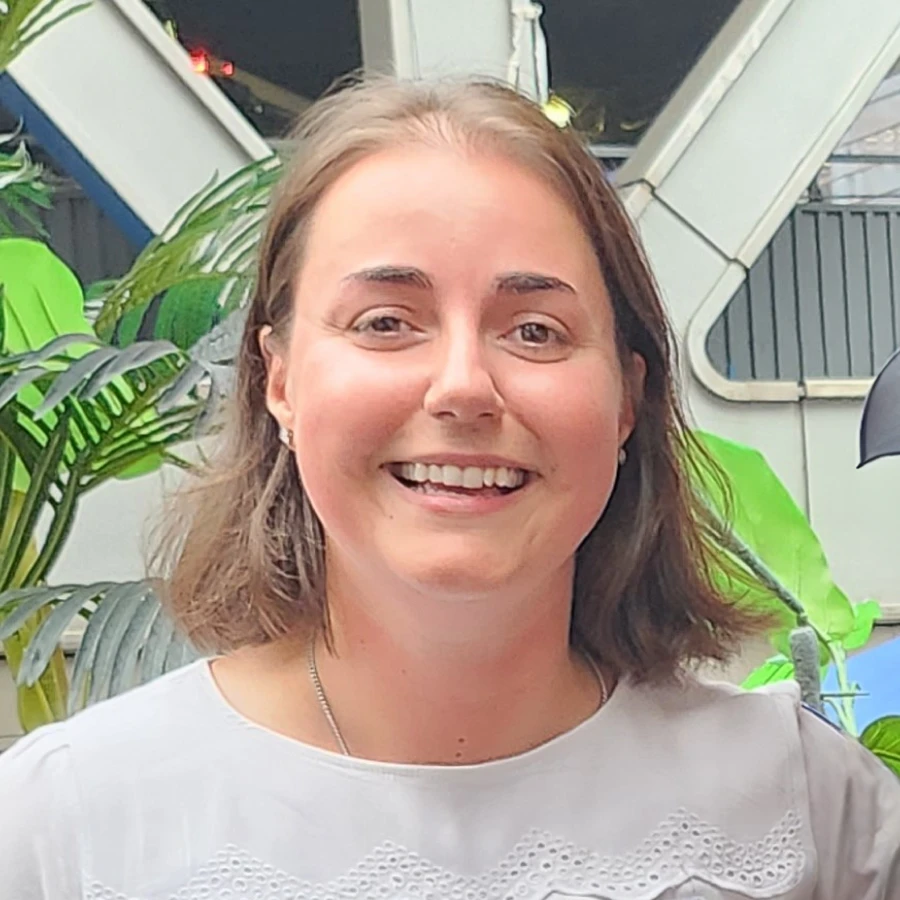
“One of this project’s standout features is its seamless IT/AV integration, a remarkable achievement that required meticulous coordination across diverse stakeholders. With classrooms, anatomy labs, lecture halls, and simulation spaces all linked to a unified AV system, the building offers a unique environment for collaborative learning. It isn’t just a center for medical and graduate education but a hub for lifelong learning, bringing together learners of all backgrounds and experience levels.”
Elise Lontos
Senior Project Manager
Take your next project
to new heights.
Wherever you are with your next project, we’ll help you move forward, faster than ever.

