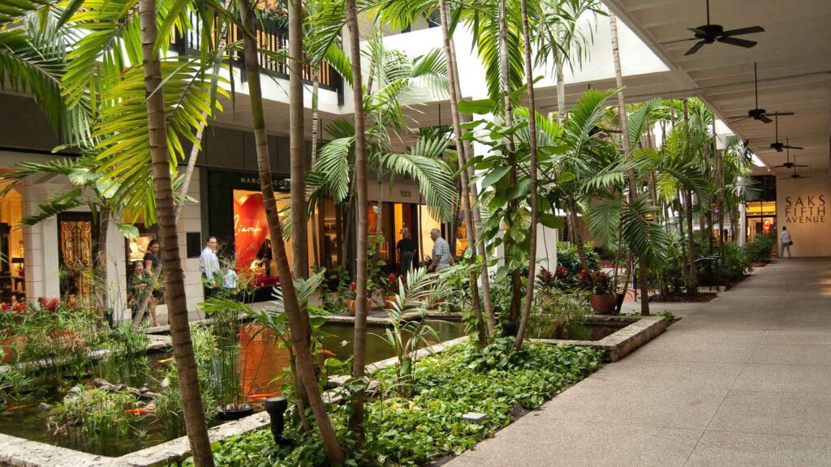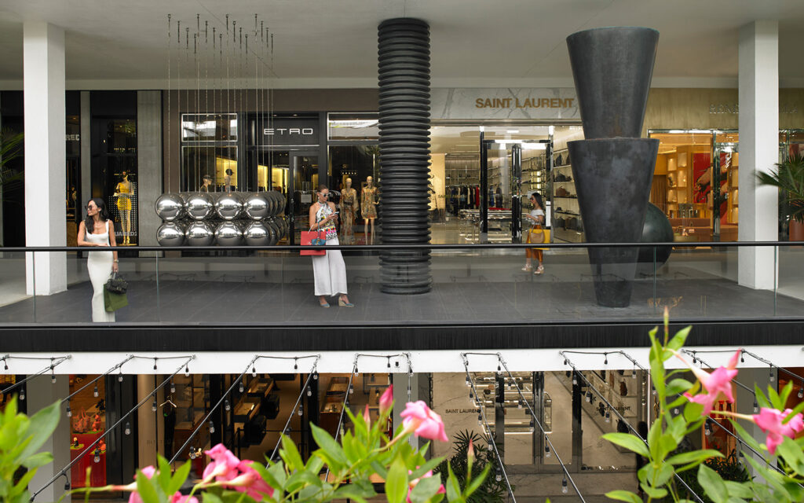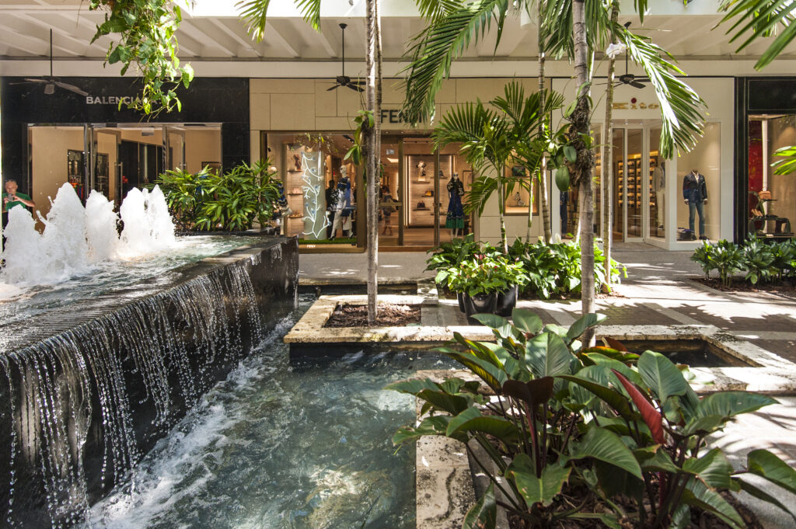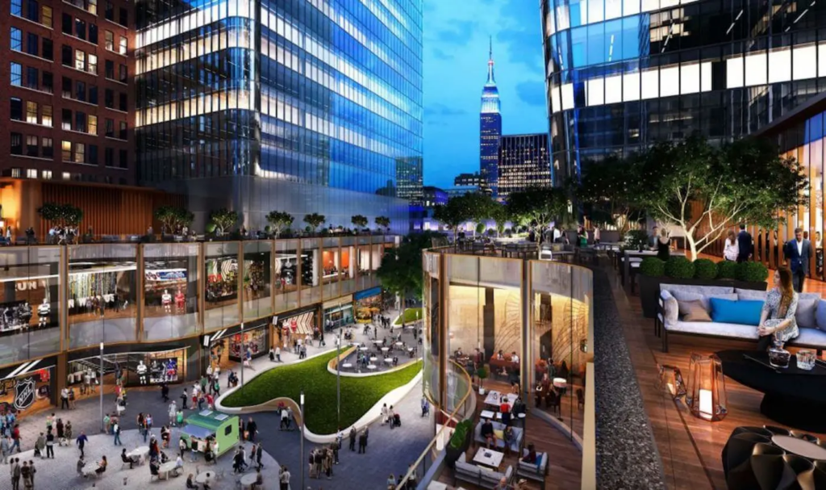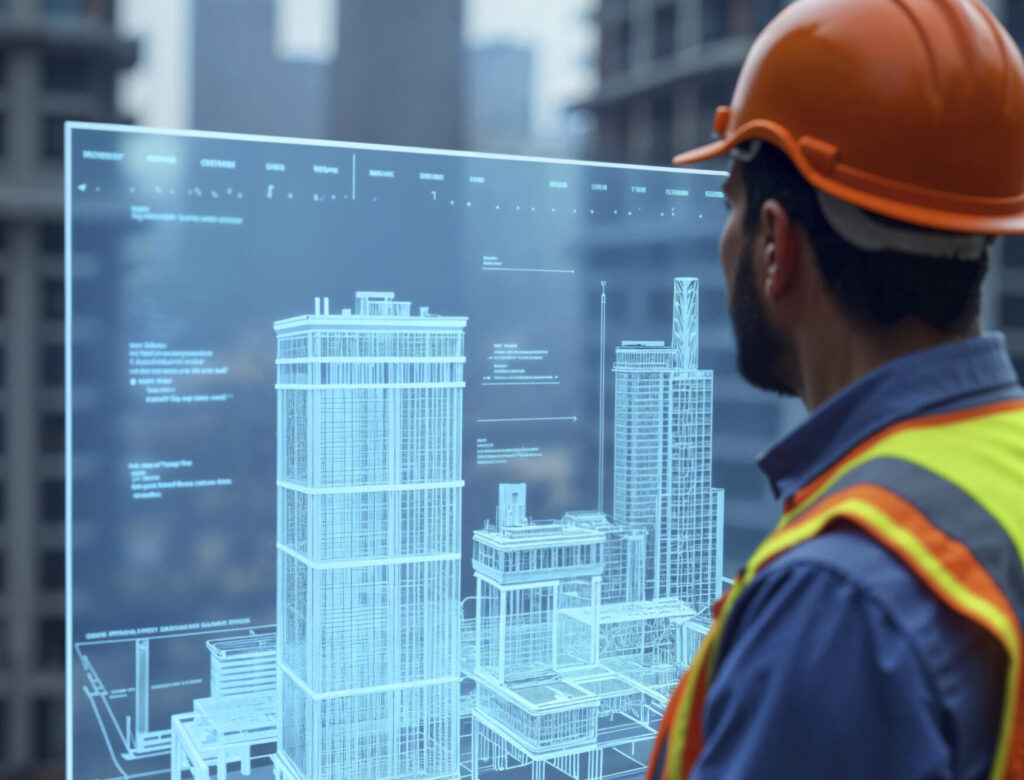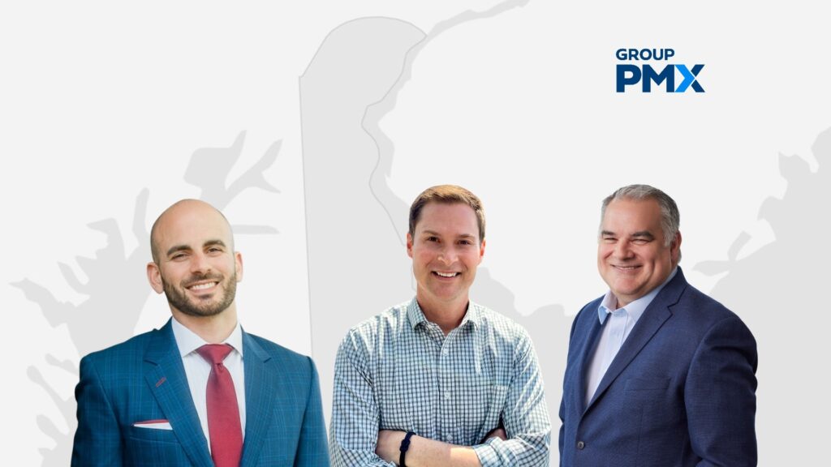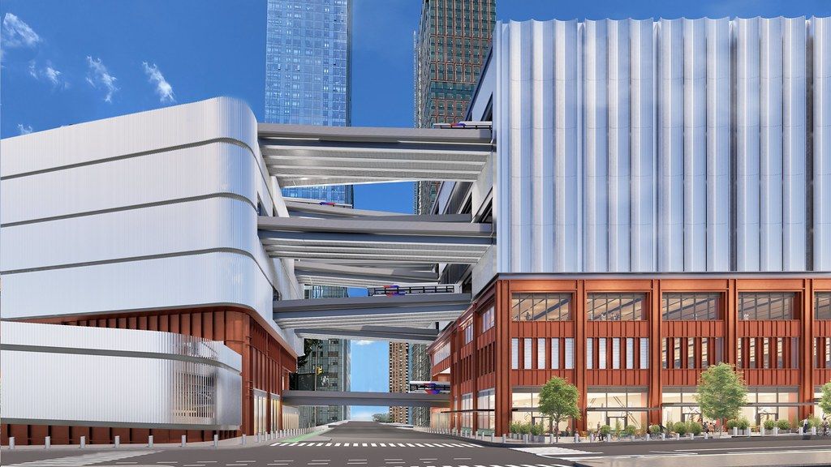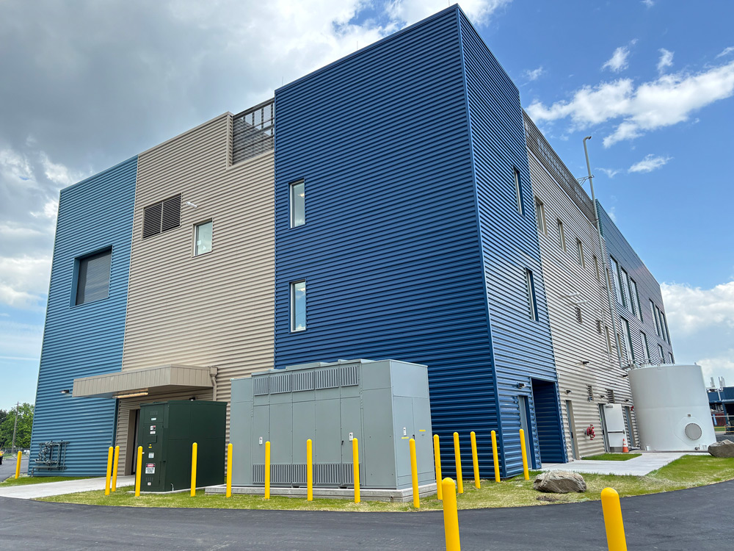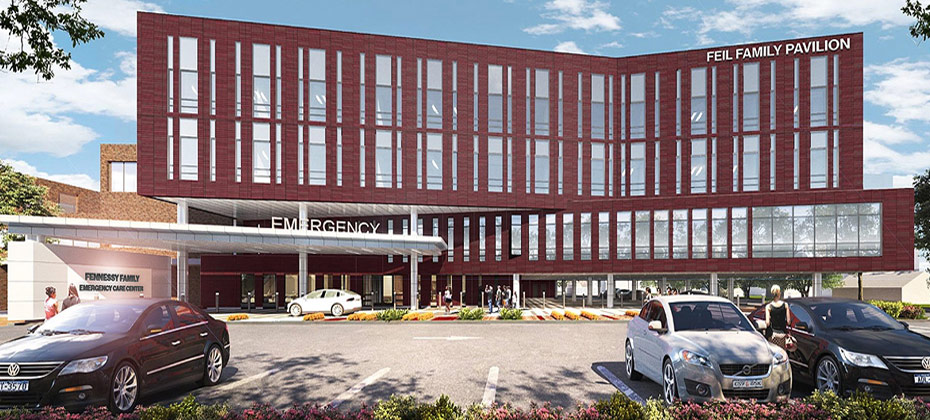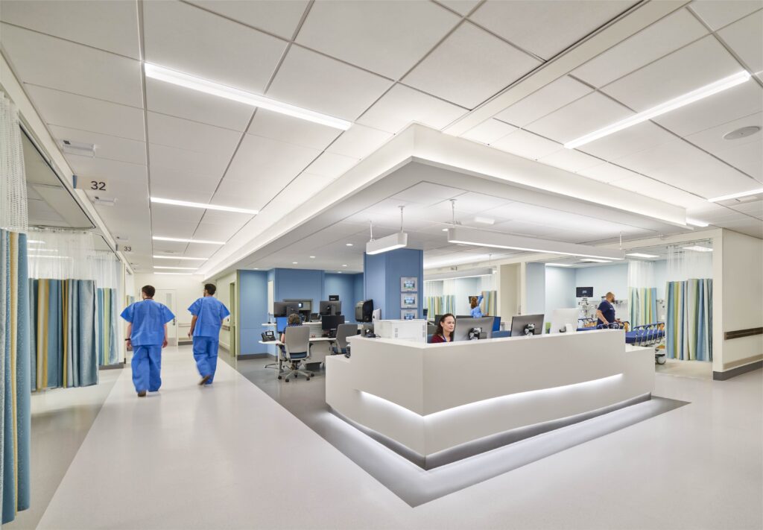Projects / Bal Harbour Shops Expansion
Bal Harbour Shops Expansion
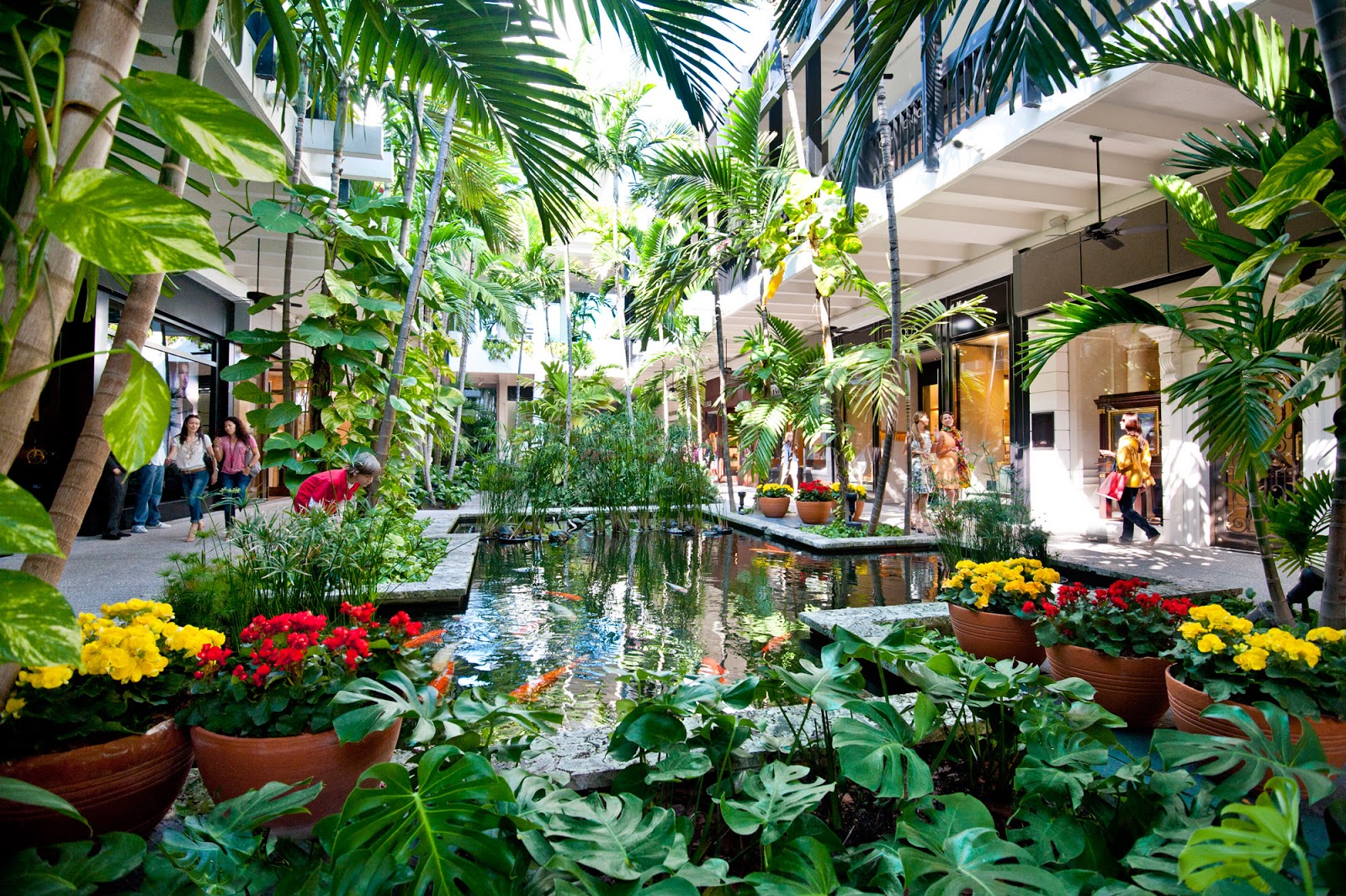
Luxury Retail Destination Doubles in Size
Location
Miami Beach, FL
Owner
Whitman Family Development
Project Status
Completed 2021
Markets
Emerging Markets – Commercial/Retail
Partners
O’Donnell & Naccarato (Structural)
Zyscovich (Master Plan)
Highlights
Expansion and renovation upgrades
New construction
Luxury retail
7-level parking garage
Urban environment
Services
Schedule Management
Delivering a Larger Footprint for Luxury Retail
The Bal Harbour Shops in Miami Beach underwent a significant expansion, clearing the path for more luxury retailers. Designed in the 1960s, this high-end mall initially spanned 463,477 SF.
The expansion boosted the mall’s retail space by 400,000 SF, nearly doubling its size, to accommodate new shops, restaurants, and a second-floor open-air dining pavilion. The project involved renovating several existing structures and adding new luxury retail buildings. The existing parking garage was replaced with retail spaces, while a new 7-level parking garage with underground parking was constructed.
The expanded mall’s new features include 265,000 SF of dining options, green spaces, and boutique offerings. A new entrance plaza graces Collins Avenue, and valet parking has become the primary parking solution for the mall.
Group PMX performed complex scheduling services to support the project’s several scopes of work.
Take your next project
to new heights.
Wherever you are with your next project, we’ll help you move forward, faster than ever.
